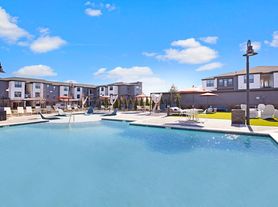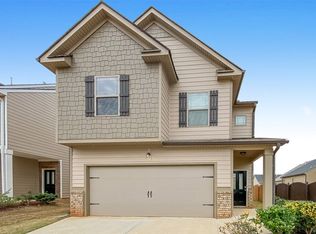Charming 3-Bedroom Home in the Heart of Stockbridge - 545 Southmoor Circle, Stockbridge, GA 30281 Welcome to this beautifully maintained 3-bedroom, 2-bathroom home located in a quiet and friendly neighborhood in Stockbridge, GA. Nestled on a spacious lot, this home offers both comfort and convenience, making it the perfect place to call your own. Upon entering, you are greeted by a bright and inviting living room featuring large windows that allow natural light to pour in, creating a warm and welcoming atmosphere. The open-concept floor plan seamlessly flows into the dining area and kitchen, where you'll find ample cabinet space, modern appliances, and a cozy breakfast nook perfect for enjoying your morning coffee. The master suite is a true retreat, offering plenty of space, a walk-in closet, and an en-suite bathroom with dual sinks. Two additional well-sized bedrooms share a full bathroom, providing plenty of space for family or guests. Step outside and enjoy the private, fenced-in backyard-perfect for entertaining, gardening, or simply unwinding in your own outdoor oasis. The home also features a two-car garage and additional driveway parking for added convenience. Key Features: Spacious 3 bedrooms, 2 bathrooms Open-concept living and dining areas Master suite with walk-in closet and en-suite bathroom Large fenced backyard Two-car garage Quiet, friendly neighborhood close to shopping, schools, and parks. With its ideal location and charming features, this home won't last long! Schedule your showing today and discover why 545 Southmoor Circle is the perfect place for your next move.
Copyright Georgia MLS. All rights reserved. Information is deemed reliable but not guaranteed.
House for rent
$2,000/mo
545 Southmoor Cir, Stockbridge, GA 30281
3beds
1,568sqft
Price may not include required fees and charges.
Singlefamily
Available now
No pets
Central air, electric
In unit laundry
2 Attached garage spaces parking
Electric, fireplace
What's special
Two-car garagePrivate fenced-in backyardOpen-concept floor planLarge windowsCozy breakfast nookDining areaSpacious lot
- 30 days |
- -- |
- -- |
Travel times
Looking to buy when your lease ends?
Consider a first-time homebuyer savings account designed to grow your down payment with up to a 6% match & a competitive APY.
Facts & features
Interior
Bedrooms & bathrooms
- Bedrooms: 3
- Bathrooms: 2
- Full bathrooms: 2
Rooms
- Room types: Family Room
Heating
- Electric, Fireplace
Cooling
- Central Air, Electric
Appliances
- Included: Dishwasher, Disposal, Microwave, Refrigerator
- Laundry: In Unit, Laundry Closet
Features
- Double Vanity, Master Downstairs, Walk In Closet
- Has fireplace: Yes
Interior area
- Total interior livable area: 1,568 sqft
Property
Parking
- Total spaces: 2
- Parking features: Attached, Garage
- Has attached garage: Yes
- Details: Contact manager
Features
- Stories: 1
- Exterior features: Contact manager
Details
- Parcel number: 03401054000
Construction
Type & style
- Home type: SingleFamily
- Architectural style: RanchRambler
- Property subtype: SingleFamily
Materials
- Roof: Composition
Condition
- Year built: 1986
Community & HOA
Location
- Region: Stockbridge
Financial & listing details
- Lease term: Contact For Details
Price history
| Date | Event | Price |
|---|---|---|
| 9/30/2025 | Listed for rent | $2,000+66.7%$1/sqft |
Source: GAMLS #10615215 | ||
| 8/13/2021 | Sold | $250,000+163.2%$159/sqft |
Source: Public Record | ||
| 7/7/2015 | Listing removed | $1,200$1/sqft |
Source: A.K. NEAL REALTY #07478637 | ||
| 6/26/2015 | Listed for rent | $1,200$1/sqft |
Source: A.K. NEAL REALTY #07478637 | ||
| 9/5/2014 | Sold | $95,000+55%$61/sqft |
Source: Public Record | ||

