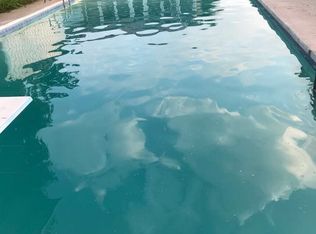Sold for $277,700 on 05/01/23
$277,700
545 Sadler Rd, Anna, IL 62906
4beds
2,200sqft
Single Family Residence, Manufactured Home, Residential
Built in 2008
5.24 Acres Lot
$285,500 Zestimate®
$126/sqft
$2,093 Estimated rent
Home value
$285,500
$257,000 - $314,000
$2,093/mo
Zestimate® history
Loading...
Owner options
Explore your selling options
What's special
A beautiful 5.25 acres of rolling pasture (mostly fenced) with 2 outbuildings, pool, large covered patio area with amazing views and all this holding a one owner 4 bedroom 3 bath home with finished basement, newly remodeled kitchen with Cambria quartz countertops, large island, stainless appliances, pantry and tons of cabinetry. The open floor plan has a nice great room and dining area along with seating at the island. There is a main floor bedroom, bath, and den in addition to the full finished basement with 3 bedrooms, 2 baths and family room. This home is just a couple minute drive to local amenities, but completely private and a quiet country feel. Both outbuildings have electricity. And, the seller is willing to leave their momma and baby goat. I mean, it is their home too. But really, this is a one of a kind find the owner just hates to leave. Call today for your private viewing.
Zillow last checked: 8 hours ago
Listing updated: May 03, 2023 at 01:01pm
Listed by:
Monica McGinley Cell:618-889-2584,
House 2 Home Realty Marion
Bought with:
KRISTEN STEGLE, 475187929
SHAWNEE HILLS REAL ESTATE, LLC
Source: RMLS Alliance,MLS#: QC4240924 Originating MLS: Quad City Area Realtor Association
Originating MLS: Quad City Area Realtor Association

Facts & features
Interior
Bedrooms & bathrooms
- Bedrooms: 4
- Bathrooms: 2
- Full bathrooms: 2
Bedroom 1
- Level: Basement
- Dimensions: 17ft 0in x 16ft 0in
Bedroom 2
- Level: Main
- Dimensions: 11ft 0in x 11ft 0in
Bedroom 3
- Level: Basement
- Dimensions: 12ft 0in x 11ft 0in
Bedroom 4
- Level: Main
- Dimensions: 13ft 0in x 14ft 0in
Additional level
- Area: 2200
Family room
- Level: Main
- Dimensions: 14ft 0in x 13ft 0in
Kitchen
- Level: Main
- Dimensions: 17ft 0in x 14ft 0in
Living room
- Level: Main
- Dimensions: 15ft 0in x 9ft 0in
Lower level
- Area: 1100
Main level
- Area: 1100
Heating
- Electric, Heat Pump
Cooling
- Central Air, Heat Pump
Appliances
- Included: Dishwasher, Microwave, Range, Refrigerator
Features
- Ceiling Fan(s), Solid Surface Counter
- Basement: Finished,Full
- Number of fireplaces: 1
- Fireplace features: Family Room, Free Standing, Wood Burning
Interior area
- Total structure area: 2,200
- Total interior livable area: 2,200 sqft
Property
Parking
- Parking features: Carport
- Has carport: Yes
Features
- Patio & porch: Deck, Patio, Porch
- Pool features: Above Ground
Lot
- Size: 5.24 Acres
- Dimensions: 5.24 acres
- Features: Agricultural, Pasture, Sloped
Details
- Additional structures: Outbuilding
- Additional parcels included: 053304160J
- Parcel number: 052803949A1*
Construction
Type & style
- Home type: MobileManufactured
- Architectural style: Raised Ranch
- Property subtype: Single Family Residence, Manufactured Home, Residential
Materials
- Vinyl Siding
- Foundation: Concrete Perimeter
- Roof: Shingle
Condition
- New construction: No
- Year built: 2008
Utilities & green energy
- Water: Aerator/Aerobic, Public
Community & neighborhood
Location
- Region: Anna
- Subdivision: None
Other
Other facts
- Listing terms: Relocation Property
Price history
| Date | Event | Price |
|---|---|---|
| 5/1/2023 | Sold | $277,700$126/sqft |
Source: | ||
| 3/16/2023 | Contingent | $277,700$126/sqft |
Source: | ||
| 3/3/2023 | Listed for sale | $277,700+1078.4%$126/sqft |
Source: | ||
| 12/10/2007 | Sold | $23,566$11/sqft |
Source: Agent Provided Report a problem | ||
Public tax history
| Year | Property taxes | Tax assessment |
|---|---|---|
| 2023 | $3,069 +3.2% | $53,130 +8% |
| 2022 | $2,972 +3.3% | $49,194 +4.7% |
| 2021 | $2,879 +0% | $47,008 |
Find assessor info on the county website
Neighborhood: 62906
Nearby schools
GreatSchools rating
- 8/10Anna Junior High SchoolGrades: 5-8Distance: 2.1 mi
- 3/10Anna-Jonesboro High SchoolGrades: 9-12Distance: 1.9 mi
- 8/10Davie Elementary SchoolGrades: 3-4Distance: 2.1 mi
Schools provided by the listing agent
- Middle: Anna Jr High
- High: Anna/Jonesboro HS
Source: RMLS Alliance. This data may not be complete. We recommend contacting the local school district to confirm school assignments for this home.
