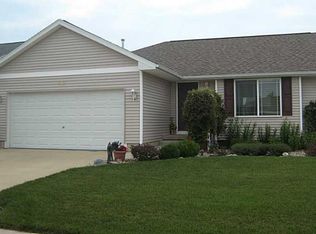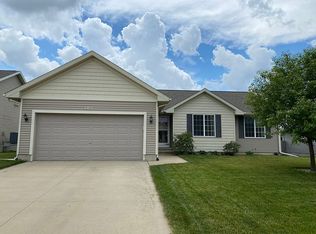Sold for $249,500 on 03/06/23
$249,500
545 Saddleback Rd, Marion, IA 52302
3beds
1,352sqft
Single Family Residence
Built in 2008
8,276.4 Square Feet Lot
$272,400 Zestimate®
$185/sqft
$1,838 Estimated rent
Home value
$272,400
$259,000 - $286,000
$1,838/mo
Zestimate® history
Loading...
Owner options
Explore your selling options
What's special
Great opportunity to own a move-in ready home in the highly-desired Linn-Mar school district. Close to Lowe Park, Marion YMCA, walking trail and schools. Sellers have added engineered hardwood throughout main living area and hall, ceiling fans, lower deck and pergola, as well as fencing. From the 2-car garage house entrance, you’ll love the drop zone and pantry. Newer microwave has exhaust fan with external venting. Stainless appliances stay. You’ll love the open floor plan with vaulted ceilings. Laundry is conveniently located near bedrooms. Spacious primary bedroom with ensuite and walk-in closet. Sellers use the unfinished basement for extra hang-out space, play area and storage. It’s stubbed for a bath and will accommodate a conforming bedroom and rec room. Additional features: six-panel bedroom doors, rounded wall corners and whole-house humidifier.
Zillow last checked: 8 hours ago
Listing updated: March 13, 2023 at 01:48pm
Listed by:
Beth Brockette 319-551-8692,
RUHL & RUHL REALTORS®
Bought with:
Debra Callahan
RE/MAX CONCEPTS
Source: CRAAR, CDRMLS,MLS#: 2300605 Originating MLS: Cedar Rapids Area Association Of Realtors
Originating MLS: Cedar Rapids Area Association Of Realtors
Facts & features
Interior
Bedrooms & bathrooms
- Bedrooms: 3
- Bathrooms: 2
- Full bathrooms: 2
Heating
- Forced Air, Gas
Cooling
- Central Air
Appliances
- Included: Dishwasher, Disposal, Gas Water Heater, Microwave, Range, Refrigerator, Water Softener Owned
- Laundry: Main Level
Features
- Breakfast Bar, Kitchen/Dining Combo, Bath in Primary Bedroom, Main Level Primary, Vaulted Ceiling(s)
- Basement: Full,Concrete
Interior area
- Total interior livable area: 1,352 sqft
- Finished area above ground: 1,352
- Finished area below ground: 0
Property
Parking
- Total spaces: 2
- Parking features: Attached, Garage, Garage Door Opener
- Attached garage spaces: 2
Features
- Patio & porch: Deck
- Exterior features: Fence
Lot
- Size: 8,276 sqft
- Dimensions: 65 x 130
Details
- Parcel number: 112523001000000
Construction
Type & style
- Home type: SingleFamily
- Architectural style: Ranch
- Property subtype: Single Family Residence
Materials
- Frame, Vinyl Siding
- Foundation: Poured
Condition
- New construction: No
- Year built: 2008
Utilities & green energy
- Sewer: Public Sewer
- Water: Public
- Utilities for property: Cable Connected
Community & neighborhood
Location
- Region: Marion
Other
Other facts
- Listing terms: Cash,Conventional,FHA,VA Loan
Price history
| Date | Event | Price |
|---|---|---|
| 3/6/2023 | Sold | $249,500$185/sqft |
Source: | ||
| 2/1/2023 | Pending sale | $249,500$185/sqft |
Source: | ||
| 1/31/2023 | Listed for sale | $249,500+33.4%$185/sqft |
Source: | ||
| 6/26/2015 | Sold | $187,000+7.8%$138/sqft |
Source: | ||
| 8/28/2009 | Sold | $173,500$128/sqft |
Source: Public Record Report a problem | ||
Public tax history
| Year | Property taxes | Tax assessment |
|---|---|---|
| 2024 | $4,210 +1% | $234,400 |
| 2023 | $4,170 +5% | $234,400 +19.1% |
| 2022 | $3,972 +7.4% | $196,800 |
Find assessor info on the county website
Neighborhood: 52302
Nearby schools
GreatSchools rating
- 6/10Echo Hill Elementary SchoolGrades: PK-4Distance: 0.8 mi
- 6/10Oak Ridge SchoolGrades: 7-8Distance: 0.5 mi
- 8/10Linn-Mar High SchoolGrades: 9-12Distance: 1.1 mi
Schools provided by the listing agent
- Elementary: Echo Hill
- Middle: Oak Ridge
- High: Linn Mar
Source: CRAAR, CDRMLS. This data may not be complete. We recommend contacting the local school district to confirm school assignments for this home.

Get pre-qualified for a loan
At Zillow Home Loans, we can pre-qualify you in as little as 5 minutes with no impact to your credit score.An equal housing lender. NMLS #10287.
Sell for more on Zillow
Get a free Zillow Showcase℠ listing and you could sell for .
$272,400
2% more+ $5,448
With Zillow Showcase(estimated)
$277,848
