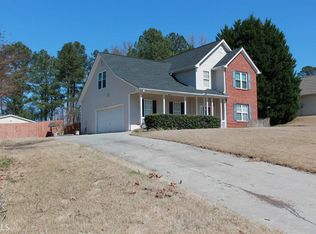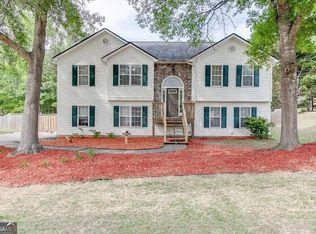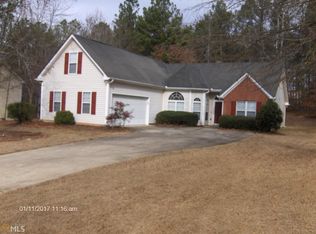RENOVATED SPLIT PLAN RANCH! HARDWOOD FLOORS THROUGHOUT FOYER/KITCHEN, NEW CARPET, INTERIOR PAINT, TILE BATHS AND LAUNDRY. LRG EAT-IN KITCHEN FEATURES SMOOTH SURFACE OVEN/RANGE AND TILE BACKSPLASH OPEN TO VAULTED FIRESIDE FAMILY ROOM, VAULTED MASTER FEATURES LARGE WALK-IN CLOSET AND SPA BATH W/GARDEN TUB AND SEPARATE SHOWER. HUGE BONUS RM (4TH BR) HAS CLOSET. SUPER PRIVATE VINYL-COATED FENCED REAR YARD + DOG RUN.
This property is off market, which means it's not currently listed for sale or rent on Zillow. This may be different from what's available on other websites or public sources.


