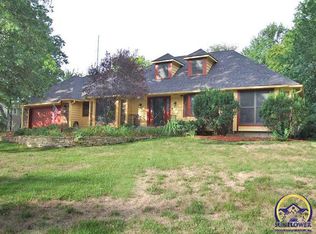Meticulously maintained! Spacious rooms and with wood and tile floors, two bedrooms on the main floor and an huge master bedroom with a walk-in closet plus one more bedroom upstairs. This home also features a spectacular heated & cooled sunroom and a large .57 acre corner lot overlooking the beauty of Gage Park, privacy fenced backyard with lovely landscaping. The storm shelter has stair access from the garage for easy out of the weather entry if the sky is questionable. You are going to love this home!
This property is off market, which means it's not currently listed for sale or rent on Zillow. This may be different from what's available on other websites or public sources.

