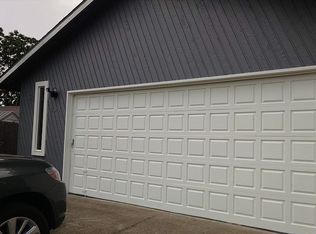Sold
$455,000
545 SW 10th Ave, Canby, OR 97013
3beds
1,350sqft
Residential, Single Family Residence
Built in 1977
-- sqft lot
$483,400 Zestimate®
$337/sqft
$2,534 Estimated rent
Home value
$483,400
$454,000 - $512,000
$2,534/mo
Zestimate® history
Loading...
Owner options
Explore your selling options
What's special
Welcome to this beautifully maintained single-level family home on a peaceful, quiet, and tranquil street. A absolutely terrific and highly desirable location in the heart of Canby! Gleaming front lawn with a welcoming entryway leading to a functional and open layout that seamlessly flows between living, dining, and kitchen spaces. Wood-burning fireplace in the large, open living area. Kitchen sports stainless steel refrigerator and ample counter space. A sizable pantry/utility room with washer/dryer is a convenient place for lots of storage. Beautiful laminate wood flooring throughout. Primary bedroom with en-suite bathroom for extra privacy + 2 additional large bedrooms. Private backyard with patio and well-maintained landscaping/lawn. Unbeatable area and highly sought after neighborhood near parks, schools, Safeway and Fred Meyer, and river trails. Don't miss it!
Zillow last checked: 8 hours ago
Listing updated: May 07, 2024 at 03:53am
Listed by:
James Scolastico 503-713-7971,
Windermere Realty Trust,
Ross Seligman 503-449-4022,
Windermere Realty Trust
Bought with:
Bradley Wulf, 200203294
Keller Williams Realty Professionals
Source: RMLS (OR),MLS#: 24309423
Facts & features
Interior
Bedrooms & bathrooms
- Bedrooms: 3
- Bathrooms: 2
- Full bathrooms: 2
- Main level bathrooms: 2
Primary bedroom
- Level: Main
Bedroom 2
- Level: Main
Bedroom 3
- Level: Main
Dining room
- Level: Main
Kitchen
- Features: Kitchen
- Level: Main
Living room
- Features: Fireplace
- Level: Main
Heating
- Forced Air, Fireplace(s)
Appliances
- Included: Free-Standing Range, Free-Standing Refrigerator, Plumbed For Ice Maker, Stainless Steel Appliance(s), Washer/Dryer
- Laundry: Laundry Room
Features
- Kitchen, Pantry
- Basement: Crawl Space
- Number of fireplaces: 1
Interior area
- Total structure area: 1,350
- Total interior livable area: 1,350 sqft
Property
Parking
- Total spaces: 2
- Parking features: Driveway, On Street, Attached
- Attached garage spaces: 2
- Has uncovered spaces: Yes
Accessibility
- Accessibility features: Garage On Main, Ground Level, One Level, Accessibility
Features
- Levels: One
- Stories: 1
- Patio & porch: Patio, Porch
- Exterior features: Yard
- Fencing: Fenced
- Has view: Yes
- View description: Seasonal
Lot
- Features: Level, SqFt 7000 to 9999
Details
- Parcel number: 01001613
Construction
Type & style
- Home type: SingleFamily
- Architectural style: Traditional
- Property subtype: Residential, Single Family Residence
Materials
- Wood Siding
- Roof: Composition
Condition
- Resale
- New construction: No
- Year built: 1977
Utilities & green energy
- Gas: Gas
- Sewer: Public Sewer
- Water: Public
Community & neighborhood
Location
- Region: Canby
Other
Other facts
- Listing terms: Cash,Conventional,FHA,VA Loan
- Road surface type: Paved
Price history
| Date | Event | Price |
|---|---|---|
| 5/6/2024 | Sold | $455,000-4.2%$337/sqft |
Source: | ||
| 4/19/2024 | Pending sale | $474,900$352/sqft |
Source: | ||
Public tax history
| Year | Property taxes | Tax assessment |
|---|---|---|
| 2024 | $4,322 +2.4% | $243,665 +3% |
| 2023 | $4,220 +6.2% | $236,568 +3% |
| 2022 | $3,975 +3.8% | $229,678 +3% |
Find assessor info on the county website
Neighborhood: 97013
Nearby schools
GreatSchools rating
- 3/10Philander Lee Elementary SchoolGrades: K-6Distance: 0.5 mi
- 3/10Baker Prairie Middle SchoolGrades: 7-8Distance: 1.2 mi
- 7/10Canby High SchoolGrades: 9-12Distance: 0.2 mi
Schools provided by the listing agent
- Elementary: Lee
- Middle: Baker Prairie
- High: Canby
Source: RMLS (OR). This data may not be complete. We recommend contacting the local school district to confirm school assignments for this home.
Get a cash offer in 3 minutes
Find out how much your home could sell for in as little as 3 minutes with a no-obligation cash offer.
Estimated market value
$483,400
Get a cash offer in 3 minutes
Find out how much your home could sell for in as little as 3 minutes with a no-obligation cash offer.
Estimated market value
$483,400
