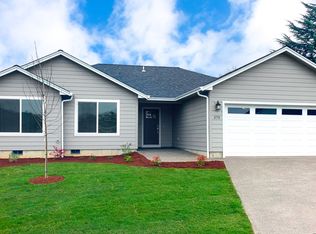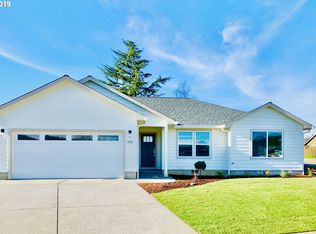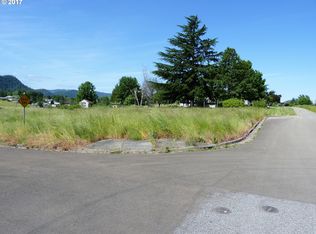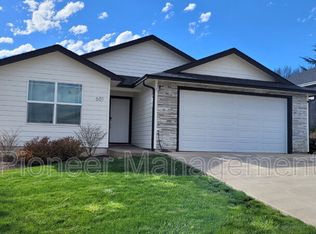This plan features an open concept with vaulted ceilings and granite kitchen countertops. The living room looks out to a large back yard with an extended covered back patio. In ground sprinklers in front yard. Two bedrooms feature walk in closets. The laundry room features both gas and electric hookups. The home is one story, three bedroom, two bath, 2 car garage, and energy efficient.
This property is off market, which means it's not currently listed for sale or rent on Zillow. This may be different from what's available on other websites or public sources.




