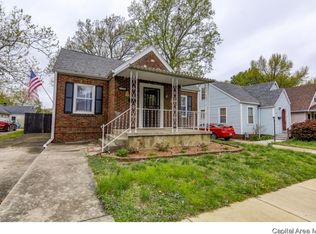Sold for $136,500
$136,500
545 S Feldkamp Ave, Springfield, IL 62704
4beds
1,384sqft
Single Family Residence, Residential
Built in 1925
5,300 Square Feet Lot
$148,300 Zestimate®
$99/sqft
$1,424 Estimated rent
Home value
$148,300
$136,000 - $162,000
$1,424/mo
Zestimate® history
Loading...
Owner options
Explore your selling options
What's special
Nestled on a charming street near in the heart of Springfield, this delightful bungalow blends timeless elegance with modern convenience. The home features authentic hardwood floors and trim, a classic layout with formal dining, and two bedrooms on the main floor plus two upstairs. The freshly painted kitchen boasts modern appliances (new in the last five years) and ample white cabinetry. A spacious landing and hallway upstairs lead to the third and fourth bedrooms. The full basement offers excellent storage space, while the generous backyard includes lovely landscaping, a freshly painted shed and additional parking with access from the alley. Major updates include a new A/C in 2021, new windows in 2010, and a fresh facelift with new paint on the porch and shed this year. The home is brimming with older charm, featuring vintage style with many original details, yet updated with the most convenient upgrades. The inviting front porch and well-maintained exterior add to the curb appeal like a cherry on top of this must-see property!
Zillow last checked: 8 hours ago
Listing updated: July 10, 2024 at 01:11pm
Listed by:
Kyle T Killebrew Mobl:217-741-4040,
The Real Estate Group, Inc.
Bought with:
Debra Sarsany, 475118739
The Real Estate Group, Inc.
Source: RMLS Alliance,MLS#: CA1029217 Originating MLS: Capital Area Association of Realtors
Originating MLS: Capital Area Association of Realtors

Facts & features
Interior
Bedrooms & bathrooms
- Bedrooms: 4
- Bathrooms: 1
- Full bathrooms: 1
Bedroom 1
- Level: Main
- Dimensions: 11ft 4in x 12ft 4in
Bedroom 2
- Level: Main
- Dimensions: 7ft 11in x 13ft 11in
Bedroom 3
- Level: Upper
- Dimensions: 12ft 0in x 11ft 9in
Bedroom 4
- Level: Upper
- Dimensions: 10ft 0in x 12ft 7in
Other
- Level: Main
- Dimensions: 11ft 6in x 12ft 5in
Other
- Area: 0
Kitchen
- Level: Main
- Dimensions: 11ft 6in x 10ft 3in
Living room
- Level: Main
- Dimensions: 11ft 6in x 12ft 4in
Main level
- Area: 886
Upper level
- Area: 498
Heating
- Forced Air
Cooling
- Central Air
Appliances
- Included: Dishwasher, Microwave, Range, Refrigerator
Features
- Ceiling Fan(s)
- Basement: Partial,Unfinished
Interior area
- Total structure area: 1,384
- Total interior livable area: 1,384 sqft
Property
Parking
- Parking features: Alley Access
Features
- Patio & porch: Porch
Lot
- Size: 5,300 sqft
- Dimensions: 40 x 132.50
- Features: Level
Details
- Parcel number: 14320252027
Construction
Type & style
- Home type: SingleFamily
- Architectural style: Bungalow
- Property subtype: Single Family Residence, Residential
Materials
- Frame, Vinyl Siding
- Foundation: Block
- Roof: Shingle
Condition
- New construction: No
- Year built: 1925
Utilities & green energy
- Sewer: Public Sewer
- Water: Public
Community & neighborhood
Location
- Region: Springfield
- Subdivision: None
Other
Other facts
- Road surface type: Paved
Price history
| Date | Event | Price |
|---|---|---|
| 6/20/2024 | Sold | $136,500+5.1%$99/sqft |
Source: | ||
| 5/18/2024 | Pending sale | $129,900$94/sqft |
Source: | ||
| 5/17/2024 | Listed for sale | $129,900+30.6%$94/sqft |
Source: | ||
| 9/15/2020 | Sold | $99,500$72/sqft |
Source: | ||
| 8/7/2020 | Pending sale | $99,500$72/sqft |
Source: The Real Estate Group Inc. #CA1001657 Report a problem | ||
Public tax history
| Year | Property taxes | Tax assessment |
|---|---|---|
| 2024 | $2,714 +5.9% | $38,310 +9.5% |
| 2023 | $2,563 +6.5% | $34,993 +6.5% |
| 2022 | $2,407 +4.3% | $32,858 +3.9% |
Find assessor info on the county website
Neighborhood: 62704
Nearby schools
GreatSchools rating
- 3/10Dubois Elementary SchoolGrades: K-5Distance: 0.5 mi
- 2/10U S Grant Middle SchoolGrades: 6-8Distance: 0.3 mi
- 7/10Springfield High SchoolGrades: 9-12Distance: 1.1 mi
Get pre-qualified for a loan
At Zillow Home Loans, we can pre-qualify you in as little as 5 minutes with no impact to your credit score.An equal housing lender. NMLS #10287.
