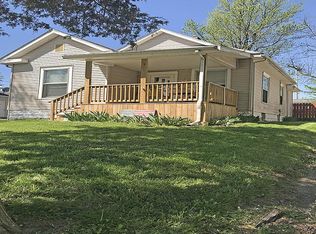Private back yard with gorgeous trees and bushes. 1 car attached garage, however a 2 - car carport attached to the house. 19.6x9 3 season room. Floored attic with windows and no heat or a/c, but great bonus space. The home is dated and could use some love and attention, but it is in a really nice location on a nice lot. A short walk to lake front (think future redevelopment project), park and dog park. Worth a look!
This property is off market, which means it's not currently listed for sale or rent on Zillow. This may be different from what's available on other websites or public sources.
