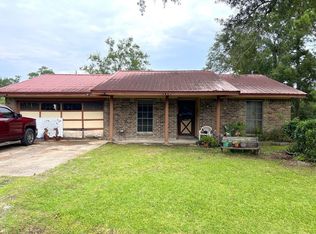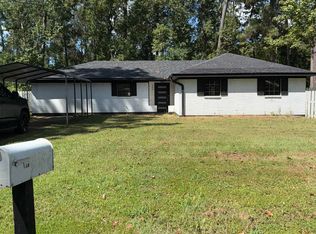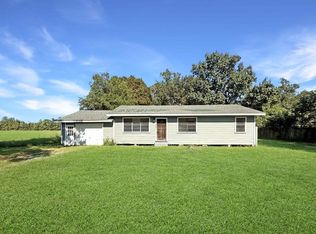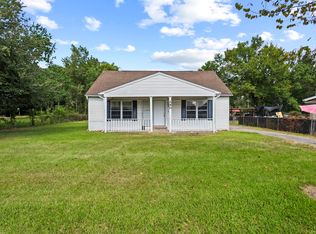This 1,100 sq ft home has seen a number of recent updates, making it more move-in ready while still offering room to make it your own. Originally a 2-bedroom, the home includes a converted bonus room that can serve as a third bedroom, office, hobby space, or workshop. It features central air and heat (only a few years old), updated flooring with laminate-style planking in the main areas, and new carpet in the bedrooms and hall. Recent improvements include foundation leveling, fresh interior paint, new flooring, upgraded bathroom, and the addition of rear French doors leading to the fenced backyard. Located on a quiet dead-end street with minimal traffic and excellent access to all Vidor schools, this home offers flexibility, value, and potential. Whether you’re starting out or looking for a place to make your own over time, this home is worth a look.
For sale
$94,000
545 Ruby St, Vidor, TX 77662
3beds
1,100sqft
Est.:
Single Family Residence
Built in ----
0.25 Acres Lot
$-- Zestimate®
$85/sqft
$-- HOA
What's special
Fresh interior paintUpdated flooringConverted bonus roomCentral air and heatNew carpetRear french doorsQuiet dead-end street
- 275 days |
- 108 |
- 8 |
Zillow last checked: 8 hours ago
Listing updated: October 23, 2025 at 09:58am
Listed by:
Jerad Spencer 409-543-4713,
Spencer Real Estate Company -- 700391
Source: BBOR,MLS#: 256803
Tour with a local agent
Facts & features
Interior
Bedrooms & bathrooms
- Bedrooms: 3
- Bathrooms: 1
- Full bathrooms: 1
Rooms
- Room types: Flex Room
Dining room
- Features: Breakfast Room
Living room
- Features: Living Room
Heating
- Central Electric
Cooling
- Central Electric
Appliances
- Included: Free-Standing Range, Gas Range
- Laundry: Inside, Wash/Dry Connection
Features
- Paneling, Sheetrock, Breakfast Bar
- Flooring: Carpet, Laminate
- Has fireplace: No
Interior area
- Total structure area: 1,100
- Total interior livable area: 1,100 sqft
Property
Parking
- Total spaces: 1
- Parking features: Attached
- Attached garage spaces: 1
Features
- Levels: One
- Stories: 1
- Fencing: Chain Link
Lot
- Size: 0.25 Acres
- Dimensions: 92' x 118'
Details
- Parcel number: 011664000300
- Special conditions: Standard
Construction
Type & style
- Home type: SingleFamily
- Property subtype: Single Family Residence
Materials
- Frame
- Roof: Comp. Shingle
Condition
- 31 Yrs. and Older
- New construction: No
Utilities & green energy
- Sewer: City Sewer
- Water: City Water
Community & HOA
Community
- Subdivision: Sarver
HOA
- Has HOA: No
Location
- Region: Vidor
Financial & listing details
- Price per square foot: $85/sqft
- Tax assessed value: $103,700
- Date on market: 3/30/2025
- Listing terms: Cash,Conventional,FHA,Owner Will Carry,USDA Loan
- Road surface type: Asphalt
Estimated market value
Not available
Estimated sales range
Not available
$1,271/mo
Price history
Price history
| Date | Event | Price |
|---|---|---|
| 9/18/2025 | Price change | $94,000-5.1%$85/sqft |
Source: | ||
| 6/27/2025 | Price change | $99,000-5.7%$90/sqft |
Source: | ||
| 4/27/2025 | Price change | $105,000-18.6%$95/sqft |
Source: | ||
| 3/30/2025 | Listed for sale | $129,000+63.3%$117/sqft |
Source: | ||
| 11/8/2024 | Sold | -- |
Source: Agent Provided Report a problem | ||
Public tax history
Public tax history
| Year | Property taxes | Tax assessment |
|---|---|---|
| 2025 | -- | $103,700 +3% |
| 2024 | $1,407 +17.3% | $100,708 +112.5% |
| 2023 | $1,199 -12.9% | $47,397 -3.8% |
Find assessor info on the county website
BuyAbility℠ payment
Est. payment
$502/mo
Principal & interest
$365
Property taxes
$104
Home insurance
$33
Climate risks
Neighborhood: 77662
Nearby schools
GreatSchools rating
- 5/10Vidor Elementary SchoolGrades: PK-4Distance: 0.7 mi
- 6/10Vidor J High SchoolGrades: 7-8Distance: 1.1 mi
- 5/10Vidor High SchoolGrades: 9-12Distance: 0.5 mi
Schools provided by the listing agent
- District: Vidor
Source: BBOR. This data may not be complete. We recommend contacting the local school district to confirm school assignments for this home.
- Loading
- Loading




