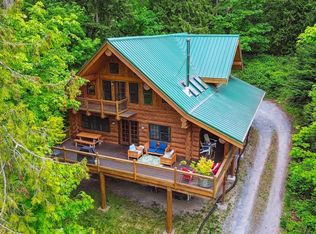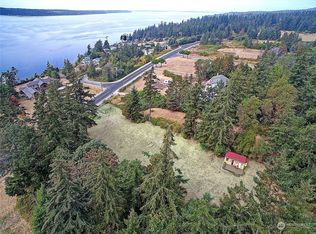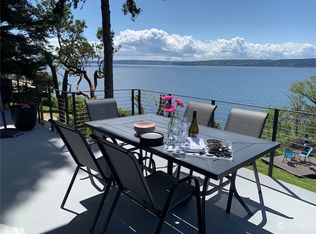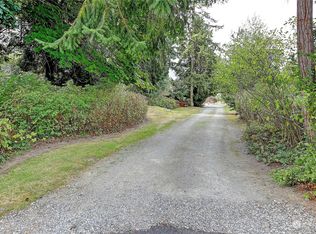Sold
Listed by:
Kevin Flynn,
Windermere Real Estate/CIR
Bought with: Kelly Right RE of Seattle LLC
$725,000
545 Rozeway Place, Camano Island, WA 98282
3beds
1,801sqft
Single Family Residence
Built in 2017
0.46 Acres Lot
$736,200 Zestimate®
$403/sqft
$3,199 Estimated rent
Home value
$736,200
$663,000 - $825,000
$3,199/mo
Zestimate® history
Loading...
Owner options
Explore your selling options
What's special
Welcome to your new home on the west side of Camano Island. Enjoy the island lifestyle in this meticulously kept turn-key rambler. The home features vaulted ceilings, natural lighting and comes with 3 bedrooms plus office/den, 2 full baths and 1,801 sq ft. No steps to enter this home and a nice refreshed deck for entertaining guest outdoors. The property is situated on .46 acres with space for gardening, a fire pit, wood shed and a shed for your outdoor garden tools. The primary features 5 piece ensuite, french doors off the back deck, solid wood doors throughout and hickory bathroom cabinets. No updates needed to make it your own getaway. Close two state parks, grocery stores, golfing, hiking trails, art studios & walking trails.
Zillow last checked: 8 hours ago
Listing updated: May 26, 2025 at 04:01am
Listed by:
Kevin Flynn,
Windermere Real Estate/CIR
Bought with:
Heather Cox, 108572
Kelly Right RE of Seattle LLC
Source: NWMLS,MLS#: 2322567
Facts & features
Interior
Bedrooms & bathrooms
- Bedrooms: 3
- Bathrooms: 2
- Full bathrooms: 2
- Main level bathrooms: 2
- Main level bedrooms: 3
Primary bedroom
- Level: Main
Bedroom
- Level: Main
Bedroom
- Level: Main
Bathroom full
- Level: Main
Bathroom full
- Level: Main
Den office
- Level: Main
Entry hall
- Level: Main
Kitchen with eating space
- Level: Main
Living room
- Level: Main
Utility room
- Level: Main
Heating
- Fireplace(s), Heat Pump
Cooling
- Central Air, Forced Air, Heat Pump
Appliances
- Included: Dishwasher(s), Dryer(s), Microwave(s), Refrigerator(s), Stove(s)/Range(s), Washer(s), Water Heater: Propane, Water Heater Location: Garage
Features
- Bath Off Primary, Ceiling Fan(s), High Tech Cabling
- Flooring: Ceramic Tile, Laminate, Carpet
- Doors: French Doors
- Windows: Double Pane/Storm Window
- Basement: None
- Number of fireplaces: 1
- Fireplace features: Gas, Main Level: 1, Fireplace
Interior area
- Total structure area: 1,801
- Total interior livable area: 1,801 sqft
Property
Parking
- Total spaces: 2
- Parking features: Driveway, Attached Garage, Off Street, RV Parking
- Attached garage spaces: 2
Features
- Levels: One
- Stories: 1
- Entry location: Main
- Patio & porch: Bath Off Primary, Ceiling Fan(s), Ceramic Tile, Double Pane/Storm Window, Fireplace, French Doors, High Tech Cabling, Water Heater
- Has view: Yes
- View description: Mountain(s), Partial, Sound, Territorial
- Has water view: Yes
- Water view: Sound
Lot
- Size: 0.46 Acres
- Features: Corner Lot, Dead End Street, Cable TV, Deck, Gas Available, High Speed Internet, Outbuildings, Propane, RV Parking
- Topography: Partial Slope
- Residential vegetation: Garden Space
Details
- Parcel number: R231231603500
- Special conditions: Standard
- Other equipment: Leased Equipment: Propane
Construction
Type & style
- Home type: SingleFamily
- Property subtype: Single Family Residence
Materials
- Wood Siding, Wood Products
- Foundation: Poured Concrete
- Roof: Composition
Condition
- Year built: 2017
Utilities & green energy
- Electric: Company: Snohomish PUD
- Sewer: Septic Tank
- Water: Community, Company: Camano Island CO-OP
- Utilities for property: Wave/Astound, Wave/Astound
Community & neighborhood
Location
- Region: Camano Island
- Subdivision: Westside
Other
Other facts
- Listing terms: Cash Out,Conventional,FHA,VA Loan
- Cumulative days on market: 70 days
Price history
| Date | Event | Price |
|---|---|---|
| 4/25/2025 | Sold | $725,000$403/sqft |
Source: | ||
| 3/31/2025 | Pending sale | $725,000$403/sqft |
Source: | ||
| 2/20/2025 | Contingent | $725,000$403/sqft |
Source: | ||
| 2/14/2025 | Listed for sale | $725,000$403/sqft |
Source: | ||
| 2/14/2025 | Pending sale | $725,000$403/sqft |
Source: | ||
Public tax history
| Year | Property taxes | Tax assessment |
|---|---|---|
| 2024 | $4,394 -2.8% | $597,435 +1.2% |
| 2023 | $4,519 +8.8% | $590,503 +6% |
| 2022 | $4,153 -1.2% | $557,324 +22.6% |
Find assessor info on the county website
Neighborhood: 98282
Nearby schools
GreatSchools rating
- 6/10Elger Bay Elementary SchoolGrades: K-5Distance: 2.2 mi
- 3/10Stanwood Middle SchoolGrades: 6-8Distance: 9.2 mi
- 7/10Stanwood High SchoolGrades: 9-12Distance: 10.2 mi
Get pre-qualified for a loan
At Zillow Home Loans, we can pre-qualify you in as little as 5 minutes with no impact to your credit score.An equal housing lender. NMLS #10287.



