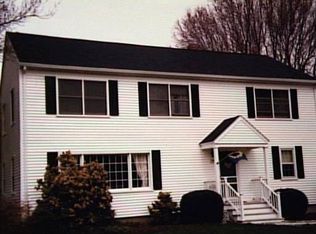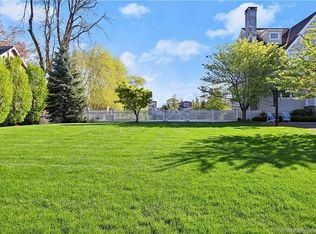Rare opportunity to own one of the most sought after beach homes in the Fairfield Beach area! This highly custom Nantucket style, FEMA compliant home was designed and built in 2008 on an oversized 0.44 acre lot. Adjacent buildable lot currently for sale. Offering 5,300+ square feet on just 2 levels PLUS finished 3rd floor with an additional 1,877 sq ft. All rooms are gracious and thoughtfully designed with high ceilings, raised paneling, abundant natural light and every modern amenity throughout. Carefully planned to blend indoor and outdoor living from multiple exterior doors which lead to 2 tiered-bluestone patios and the 20X40 Gunite Pool. The 1st floor features an open floor plan including a gourmet Kitchen with high-end custom finishes and an over-sized island with 2-inch marble counters. A gracious Dining Room, separate walk-in Kitchen pantry and large home Office are just a few of the 1st floor features that set this home apart. The 2nd Floor offers 5 spacious Bedrooms, a loft area and 4 full Baths. Many options for playroom and recreation rooms including a Great Room over the garage plus expansive 3rd floor. Incredible storage and closet space throughout. Multiple fireplaces are perfect for entertaining indoors and outdoors! Relax by the fire pit or rest poolside in your own backyard oasis in this prime location that is just steps to the Penfield beach as well as train, town center, restaurants and schools. This is beach living at its finest! 531 Rowland Road is a separate lot currently available for sale at $1.2M. Fair Acres Private Beach access Est 1921 available. Fully furnished option available, inquire for mores details.
This property is off market, which means it's not currently listed for sale or rent on Zillow. This may be different from what's available on other websites or public sources.

