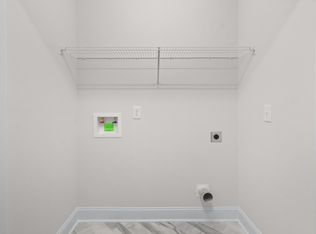Embrace the charm of this 3-bedroom, 2-bathroom house located at 545 Roselawn Drive, Clarksville, TN 37042. With a spacious 1207 sq ft layout, this home offers a comfortable and inviting atmosphere for you and your family. The open floor plan creates a seamless flow between the living room, kitchen, and dining area, to simply enjoying a quiet evening at home. The large windows fill the space with natural light, creating a warm and welcoming ambiance. The well-maintained backyard provides a peaceful park like retreat, ideal for outdoor gatherings or simply relaxing in the sunshine. Situated in a friendly neighborhood, Updated kitchen with new cabinets and countertops ! , new carpet and paint ! a detached double garage , big enough for 4 cars ! with a refrigerator and cabinets in the garage also . This property offers a convenient location near schools, parks, and shopping. Don't miss the opportunity to make this lovely house your new home sweet home. ( non working fireplace ) 10 Minutes to FT Campbell , and downtown entertainment !
ALL HUNEYCUTT REALTORS RESIDENTS ARE ENROLLED IN THE RESIDENT BENEFITS PACKAGE FOR $52.95 / MONTH.
House for rent
$1,595/mo
545 Roselawn Dr, Clarksville, TN 37042
3beds
1,207sqft
Price may not include required fees and charges.
Single family residence
Available Fri Aug 15 2025
Cats, dogs OK
Central air
-- Laundry
4 Parking spaces parking
Forced air
What's special
Well-maintained backyardNew carpet and paintOpen floor planPeaceful park like retreat
- 5 days
- on Zillow |
- -- |
- -- |
Travel times
Get serious about saving for a home
Consider a first-time homebuyer savings account designed to grow your down payment with up to a 6% match & 4.15% APY.
Facts & features
Interior
Bedrooms & bathrooms
- Bedrooms: 3
- Bathrooms: 2
- Full bathrooms: 2
Rooms
- Room types: Pantry
Heating
- Forced Air
Cooling
- Central Air
Appliances
- Included: Dishwasher, Range Oven, Refrigerator
Features
- Flooring: Carpet, Laminate
Interior area
- Total interior livable area: 1,207 sqft
Property
Parking
- Total spaces: 4
- Parking features: Detached
- Details: Contact manager
Features
- Exterior features: , Flooring: Laminate, Heating system: Forced Air
Details
- Parcel number: 043PB00900000
Construction
Type & style
- Home type: SingleFamily
- Property subtype: Single Family Residence
Condition
- Year built: 1980
Community & HOA
Location
- Region: Clarksville
Financial & listing details
- Lease term: Lease: 365 Deposit: 1595.00
Price history
| Date | Event | Price |
|---|---|---|
| 7/3/2025 | Listed for rent | $1,595$1/sqft |
Source: Zillow Rentals | ||
| 4/24/2024 | Listing removed | -- |
Source: Zillow Rentals | ||
| 4/22/2024 | Listed for rent | $1,595+72.4%$1/sqft |
Source: Zillow Rentals | ||
| 7/18/2019 | Listing removed | $925$1/sqft |
Source: Huneycutt, Realtors #2054029 | ||
| 6/23/2019 | Listed for rent | $925+3.4%$1/sqft |
Source: Huneycutt, Realtors #2054029 | ||
![[object Object]](https://photos.zillowstatic.com/fp/12d117569de8b29b01b6e6607eddeabf-p_i.jpg)
