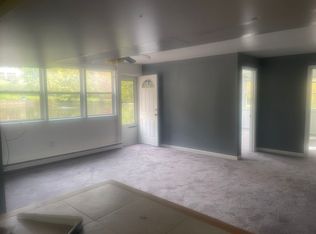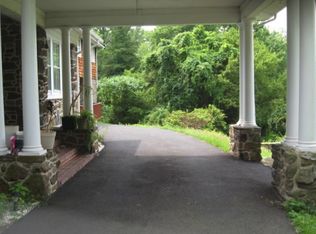As sunlight warms the natural stone exterior of 545 Rock Hill Road, faint whispers of history rustle through the fields. Built in the 1850~s, local legend relates Roy Rogers bought Trigger from this farm! Calm, still and peaceful aptly describe the bucolic setting of 545 Rock Hill. Both inside and out, this Stone Carriage Style Home is a classic example of the skill, craftsmanship and quality one would expect of its era ~ artfully updated and carefully maintained, a flawless blend of old and new. Entering the home from the rear patio into the Dining Room, a sun filled large open area with Ceramic wood tile flooring, crown molding and tongue & groove ceiling, flanked by two built in china cabinets. The Kitchen extends the Dining area with the flooring continued throughout. The custom cabinets have a colonial reveal with dark accent hardware. The dark quartz counter and multi textured stone backsplash provide a tasteful contrast. Under cabinet lighting and recessed ceiling lighting illuminate the fully equipped kitchen workspace. In the spacious Living Room you will find wood flooring with an inlay pattern, and an old stone fireplace fully operational. The ceiling is complete with white tongue and groove planning trimmed with crown molding. Traditional and timeless details are evident in the spacious FIRST FLOOR Master Bedroom with refinished old hardwood floors, white tongue and groove ceiling planks and crown molding. There are two built in closets flanking a beautiful window seat. Directly across the hall is the Master Bathroom, featuring a quartz top vanity and a custom 3 sided glass shower. The shower contains multiple water jets and a supersized 16~ rain shower head. The bath is adorned in multi colored slate on the walls and floor. Off the living room is another room presently used as a work out room continuing the wood flooring from the living room, two walls of windows and two closets. This room is versatile in nature, could be a home office or
This property is off market, which means it's not currently listed for sale or rent on Zillow. This may be different from what's available on other websites or public sources.

