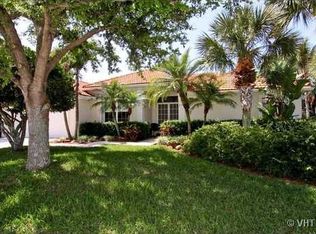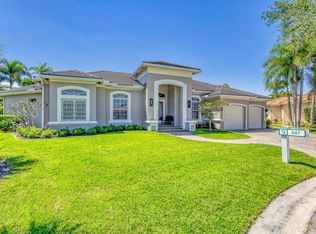Sold for $950,000 on 03/03/25
$950,000
545 Robin Lane N, Jupiter, FL 33458
3beds
2,179sqft
Single Family Residence
Built in 1997
9,219 Square Feet Lot
$938,700 Zestimate®
$436/sqft
$-- Estimated rent
Home value
$938,700
$835,000 - $1.05M
Not available
Zestimate® history
Loading...
Owner options
Explore your selling options
What's special
This beautifully renovated 3BR/2BA + Den single-level, split floorplan pool home in the highly sought-after Egret Landing community offers a prime cul-de-sac location and plenty of upgrades, including wood laminate flooring throughout. You will have peace of mind with a 2023 roof with new gutters and leaf guards, 2023 HVAC, accordion shutters, tankless water heater, 2022 resurfaced pool with saltwater chlorination system, multi-color LED lights and stunning new travertine pavers. Catering to seamless entertainment, this home provides a spacious living room, formal dining room, bright family room and an eat-in kitchen featuring quartz countertops, maple wood cabinets, gas range and stainless steel appliances. Unwind in the primary bedroom suite which boasts a walk-in closet, soaker tub and dual sink vanity. The large covered patio overlooks a private pool oasis with lush landscaping and is positioned to receive abundant sunlight throughout the day, due to its Southwestern exposure. $192/mo HOA includes fiber optic high-speed internet, expanded cable package, a clubhouse with full kitchen & community pool, tennis & pickleball courts, fitness center, basketball courts, soccer field, playground, boat/RV storage lot and picnic area. Egret Landing is a family friendly community with numerous clubs and planned events including a fall festival, green market, food trucks and movie nights, just to name a few. Conveniently located in the heart of Jupiter, near beaches, golf and restaurants, the Juno Beach Pier, Gardens Mall, Palm Beach International Airport, Spring Training, and much more.
Zillow last checked: 8 hours ago
Listing updated: March 04, 2025 at 03:15am
Listed by:
David Chapman 561-339-8866,
NV Realty Group, LLC
Bought with:
Lisa Fishman
NV Realty Group, LLC
Source: BeachesMLS,MLS#: RX-11040298 Originating MLS: Beaches MLS
Originating MLS: Beaches MLS
Facts & features
Interior
Bedrooms & bathrooms
- Bedrooms: 3
- Bathrooms: 2
- Full bathrooms: 2
Primary bedroom
- Level: M
- Area: 270
- Dimensions: 18 x 15
Bedroom 2
- Level: M
- Area: 169
- Dimensions: 13 x 13
Bedroom 3
- Level: M
- Area: 169
- Dimensions: 13 x 13
Den
- Level: M
- Area: 72
- Dimensions: 9 x 8
Dining room
- Level: M
- Area: 156
- Dimensions: 13 x 12
Family room
- Level: M
- Area: 225
- Dimensions: 15 x 15
Kitchen
- Level: M
- Area: 320
- Dimensions: 20 x 16
Living room
- Level: M
- Area: 320
- Dimensions: 20 x 16
Other
- Description: Eat in Kitchen
- Level: M
- Area: 80
- Dimensions: 10 x 8
Other
- Description: Primary Bathroom
- Level: M
- Area: 169
- Dimensions: 13 x 13
Heating
- Central, Electric, Natural Gas
Cooling
- Ceiling Fan(s), Central Air, Electric
Appliances
- Included: Dishwasher, Dryer, Freezer, Microwave, Gas Range, Refrigerator, Washer, Gas Water Heater
- Laundry: Sink, Inside, Laundry Closet
Features
- Closet Cabinets, Pantry, Walk-In Closet(s)
- Flooring: Carpet, Laminate, Tile
- Windows: Casement, Drapes, Shutters, Panel Shutters (Complete)
Interior area
- Total structure area: 2,884
- Total interior livable area: 2,179 sqft
Property
Parking
- Total spaces: 2
- Parking features: 2+ Spaces, Auto Garage Open
- Garage spaces: 2
Features
- Stories: 1
- Patio & porch: Covered Patio, Screened Patio
- Exterior features: Auto Sprinkler, Zoned Sprinkler
- Has private pool: Yes
- Pool features: Auto Chlorinator, Autoclean, Child Gate, Equipment Included, Gunite, In Ground, Salt Water, Screen Enclosure, Community
- Has view: Yes
- View description: Pool
- Waterfront features: None
Lot
- Size: 9,219 sqft
- Features: < 1/4 Acre
Details
- Additional structures: Util-Garage
- Parcel number: 30424115020003100
- Zoning: R1(cit
Construction
Type & style
- Home type: SingleFamily
- Architectural style: Mediterranean
- Property subtype: Single Family Residence
Materials
- CBS, Concrete, Stucco
- Roof: Concrete,Flat Tile
Condition
- Resale
- New construction: No
- Year built: 1997
Utilities & green energy
- Gas: Gas Natural
- Sewer: Public Sewer
- Utilities for property: Cable Connected, Electricity Connected, Natural Gas Connected, Water Available
Community & neighborhood
Security
- Security features: Burglar Alarm, Fire Alarm, Smoke Detector(s)
Community
- Community features: Basketball, Clubhouse, Community Room, Fitness Center, Game Room, Manager on Site, Pickleball, Playground, Sidewalks, Soccer Field, Tennis Court(s), Tennis Mmbrshp Incl
Location
- Region: Jupiter
- Subdivision: Egret Landing At Jupiter
HOA & financial
HOA
- Has HOA: Yes
- HOA fee: $192 monthly
- Services included: Cable TV, Common Areas, Management Fees, Manager, Master Antenna/TV, Reserve Funds
Other fees
- Application fee: $0
Other
Other facts
- Listing terms: Cash,Conventional
Price history
| Date | Event | Price |
|---|---|---|
| 3/3/2025 | Sold | $950,000-2.6%$436/sqft |
Source: | ||
| 11/26/2024 | Listed for sale | $974,900$447/sqft |
Source: | ||
Public tax history
Tax history is unavailable.
Neighborhood: Egret Landing
Nearby schools
GreatSchools rating
- 7/10Jerry Thomas Elementary SchoolGrades: PK-5Distance: 1.6 mi
- 8/10Independence Middle SchoolGrades: 6-8Distance: 0.8 mi
- 7/10Jupiter High SchoolGrades: 9-12Distance: 2 mi
Schools provided by the listing agent
- Elementary: Jerry Thomas Elementary School
- Middle: Jupiter Middle School
- High: Jupiter High School
Source: BeachesMLS. This data may not be complete. We recommend contacting the local school district to confirm school assignments for this home.
Get a cash offer in 3 minutes
Find out how much your home could sell for in as little as 3 minutes with a no-obligation cash offer.
Estimated market value
$938,700
Get a cash offer in 3 minutes
Find out how much your home could sell for in as little as 3 minutes with a no-obligation cash offer.
Estimated market value
$938,700

