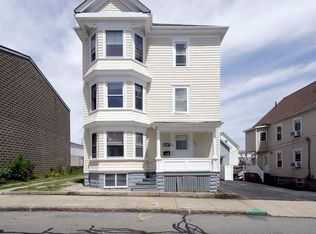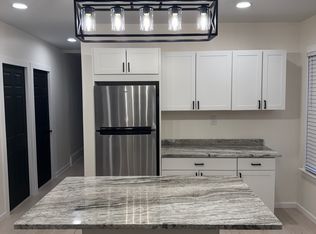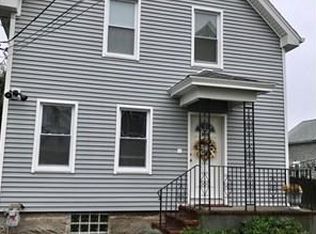Sold for $612,000 on 09/20/24
$612,000
545 Rivet St, New Bedford, MA 02740
9beds
3,400sqft
3 Family
Built in 1908
-- sqft lot
$697,700 Zestimate®
$180/sqft
$1,714 Estimated rent
Home value
$697,700
$649,000 - $747,000
$1,714/mo
Zestimate® history
Loading...
Owner options
Explore your selling options
What's special
BEST 3-FAMILY FOR THE PRICE!!This is not just a home;it's an opportunity of a lifetime!Imagine owning a sprawling 3-family property boasting 3,400 sq. ft. across 3 expansive floors with 3 bedrooms each . Each room,a spacious retreat, each floor, a story of comfort.Convenience is at your fingertips with off-street parking & garage. Step outside to see a freshly painted exterior & updated roof,ensuring peace of mind & curb appeal.Beautiful wood floors span the property & the stunning front staircase adorned with classic wainscoting, a true masterpiece of craftsmanshipThe woodwork shows a bygone era's dedication to detail.Modern updates are seamlessly integrated, with updated kitchens & baths,upgraded electrical system,separate meters for each unit, & ready for any use you envision.This gem is perfectly positioned near bus routes & main roads, making your daily commute a breeze!Whether you're an investor or looking for a place to call home this is the perfect blend of charm & convenience!
Zillow last checked: 8 hours ago
Listing updated: September 20, 2024 at 07:21am
Listed by:
Lori A. Nery 508-736-2387,
Coastal Realty 508-990-4280,
Richard Trapilo 774-644-3420
Bought with:
Zachary McCabe
Marble House Realty, Inc.
Source: MLS PIN,MLS#: 73276231
Facts & features
Interior
Bedrooms & bathrooms
- Bedrooms: 9
- Bathrooms: 3
- Full bathrooms: 3
Heating
- Central, Natural Gas, Space Heater
Features
- Ceiling Fan(s), Floored Attic, Walk-Up Attic, Cathedral/Vaulted Ceilings, Upgraded Cabinets, Remodeled, Living Room, Dining Room, Kitchen
- Flooring: Tile, Vinyl, Hardwood
- Doors: Insulated Doors, Storm Door(s)
- Basement: Full,Interior Entry,Bulkhead,Concrete
- Number of fireplaces: 1
Interior area
- Total structure area: 3,400
- Total interior livable area: 3,400 sqft
Property
Parking
- Total spaces: 3
- Parking features: Off Street
- Garage spaces: 1
- Uncovered spaces: 2
Features
- Patio & porch: Porch
- Fencing: Fenced/Enclosed
- Waterfront features: Ocean, 1 to 2 Mile To Beach, Beach Ownership(Public)
Lot
- Size: 4,129 sqft
Details
- Parcel number: M:0028 L:0137,2886630
- Zoning: RB
Construction
Type & style
- Home type: MultiFamily
- Property subtype: 3 Family
Materials
- Frame
- Foundation: Granite
- Roof: Shingle
Condition
- Year built: 1908
Utilities & green energy
- Electric: Circuit Breakers
- Sewer: Public Sewer
- Water: Public
- Utilities for property: for Gas Range
Green energy
- Energy efficient items: Thermostat, Varies per Unit
Community & neighborhood
Community
- Community features: Public Transportation, Shopping, Park, Walk/Jog Trails, Medical Facility, Laundromat, Conservation Area, Highway Access, House of Worship, Private School, Public School, T-Station, University, Sidewalks
Location
- Region: New Bedford
HOA & financial
Other financial information
- Total actual rent: 0
Other
Other facts
- Road surface type: Paved
Price history
| Date | Event | Price |
|---|---|---|
| 9/20/2024 | Sold | $612,000+11.3%$180/sqft |
Source: MLS PIN #73276231 Report a problem | ||
| 8/15/2024 | Contingent | $550,000$162/sqft |
Source: MLS PIN #73276231 Report a problem | ||
| 8/10/2024 | Listed for sale | $550,000+111.5%$162/sqft |
Source: MLS PIN #73276231 Report a problem | ||
| 8/6/2021 | Sold | $260,000+37.2%$76/sqft |
Source: Public Record Report a problem | ||
| 7/10/2019 | Sold | $189,500-17.6%$56/sqft |
Source: Public Record Report a problem | ||
Public tax history
| Year | Property taxes | Tax assessment |
|---|---|---|
| 2025 | $4,772 +10.7% | $421,900 +17.4% |
| 2024 | $4,312 +21.4% | $359,300 +44.5% |
| 2023 | $3,552 +9.9% | $248,600 +19.6% |
Find assessor info on the county website
Neighborhood: 02740
Nearby schools
GreatSchools rating
- 4/10James B Congdon Elementary SchoolGrades: K-6Distance: 0.2 mi
- 3/10Roosevelt Middle SchoolGrades: 6-8Distance: 1.4 mi
- 2/10New Bedford High SchoolGrades: 9-12Distance: 1.8 mi
Schools provided by the listing agent
- Elementary: Congdon
- Middle: Rooosevelt
- High: Nbhs Or Vtec
Source: MLS PIN. This data may not be complete. We recommend contacting the local school district to confirm school assignments for this home.

Get pre-qualified for a loan
At Zillow Home Loans, we can pre-qualify you in as little as 5 minutes with no impact to your credit score.An equal housing lender. NMLS #10287.
Sell for more on Zillow
Get a free Zillow Showcase℠ listing and you could sell for .
$697,700
2% more+ $13,954
With Zillow Showcase(estimated)
$711,654

