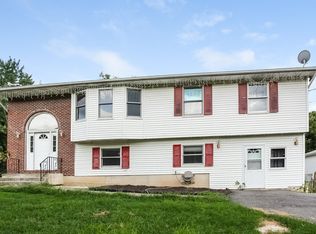Closed
Street View
$395,000
545 River Road, Pohatcong Twp., NJ 08865
3beds
2baths
--sqft
Single Family Residence
Built in 1948
-- sqft lot
$391,900 Zestimate®
$--/sqft
$2,658 Estimated rent
Home value
$391,900
$372,000 - $411,000
$2,658/mo
Zestimate® history
Loading...
Owner options
Explore your selling options
What's special
Zillow last checked: January 18, 2026 at 11:15pm
Listing updated: November 05, 2025 at 05:10am
Listed by:
Daniel L Fiedler 908-852-2200,
Fiedler Real Estate
Bought with:
Susan Steber
Re/Max Tri County
Source: GSMLS,MLS#: 3972881
Price history
| Date | Event | Price |
|---|---|---|
| 11/4/2025 | Sold | $395,000 |
Source: | ||
| 10/10/2025 | Pending sale | $395,000 |
Source: | ||
| 9/8/2025 | Listed for sale | $395,000 |
Source: | ||
| 8/12/2025 | Pending sale | $395,000 |
Source: | ||
| 7/9/2025 | Price change | $395,000+5.3% |
Source: | ||
Public tax history
| Year | Property taxes | Tax assessment |
|---|---|---|
| 2025 | $8,707 | $199,800 |
| 2024 | $8,707 +1.4% | $199,800 |
| 2023 | $8,587 +5.1% | $199,800 |
Find assessor info on the county website
Neighborhood: 08865
Nearby schools
GreatSchools rating
- 4/10Pohatcong SchoolGrades: PK-8Distance: 2.4 mi

Get pre-qualified for a loan
At Zillow Home Loans, we can pre-qualify you in as little as 5 minutes with no impact to your credit score.An equal housing lender. NMLS #10287.
Sell for more on Zillow
Get a free Zillow Showcase℠ listing and you could sell for .
$391,900
2% more+ $7,838
With Zillow Showcase(estimated)
$399,738