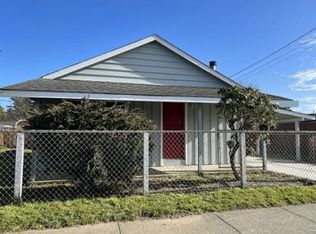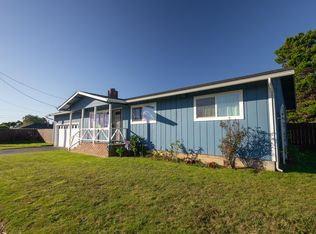Cute as a button and ready to move into. This 3 bedroom, 1.5 bath home has had some updating and garage conversion. The home is on a corner lot and fenced. There is a carport and shed. Close to town and schools. This property is now under auction terms. The property may be subject to a buyers premium pursuant to auction terms & conditions. This is a reserve auction and all offers are subject to Seller approval. Any & all offers are now to be submitted through www.Auction.com Brokered And Advertised By: MING TREE REAL ESTATE Listing Agent: BECKY WATWOOD
This property is off market, which means it's not currently listed for sale or rent on Zillow. This may be different from what's available on other websites or public sources.


