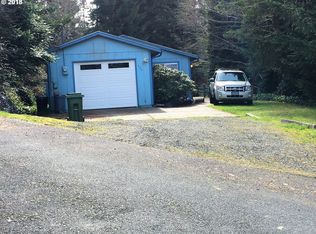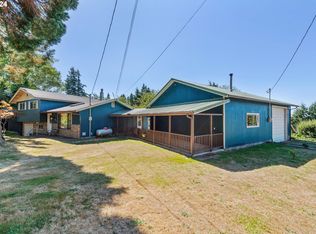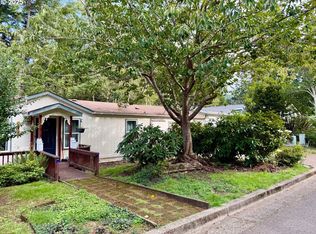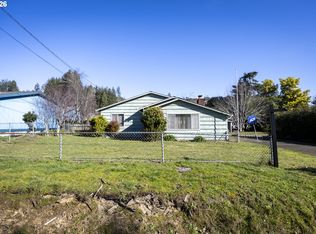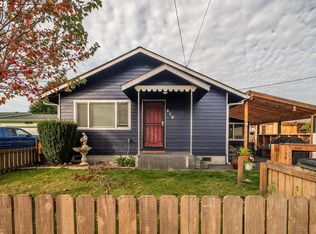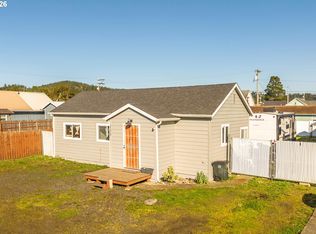BEAUTIFULLY MAINTAINED 3 bed/ 2 bath on a quarter-acre in Lakeside. This is one of those homes that feels clean, cared for and truly move-in ready from the moment you walk in. Offering a comfortable layout and fantastic location. Inside you will find an open concept, vinyl flooring throughout the main areas and carpet in the bedrooms. The primary suite is a great setup with a walk-in closet and a private en-suite bathroom featuring a walk-in shower, vanity and storage. On the opposite side of the home, two additional bedrooms and a second full bath give you plenty of flexibility. This beauty also has a heat pump, so you’ll have efficient heating and cooling year-round. Outside, you’ve got a secluded yard that gives you privacy, plus a shed for storage. There’s plenty of room to make it your own, add a garden, build out a patio, set up a firepit area, whatever fits your lifestyle. Whether you want a peaceful spot to relax or a place to host friends after a day outside, this home gives you the space to do it. If you love the outdoors the location is hard to beat! You're close to everything people come to the Oregon Coast for, and you can hop on your ATV and ride to the Oregon Dunes right from home. You’re also just minutes from beachcombing along the coastline, boating on Tenmile Lakes and day trips to the Umpqua River. Add in all the nearby walking trails and scenery and you’ve got year-round recreation right out your front door. This is a solid option whether you’re looking for a full-time place to call home or a coastal getaway that actually makes it easy to use and enjoy. Exceptionally maintained, great lot and in the middle of some of the best outdoor fun on the coast at a great price AND LOW PROPERTY TAX! Schedule your private showing today!
Active
$310,000
545 Queens Ave, Lakeside, OR 97449
3beds
1,080sqft
Est.:
Residential, Manufactured Home
Built in 2012
0.25 Acres Lot
$-- Zestimate®
$287/sqft
$-- HOA
What's special
Great lotCarpet in the bedroomsShed for storageOpen concept
- 15 days |
- 723 |
- 43 |
Zillow last checked: 8 hours ago
Listing updated: February 25, 2026 at 04:12pm
Listed by:
Meriah Stemmerman 541-217-7279,
Keller Williams Southern Oregon Coastal Real Estate Group
Source: RMLS (OR),MLS#: 712949931
Facts & features
Interior
Bedrooms & bathrooms
- Bedrooms: 3
- Bathrooms: 2
- Full bathrooms: 2
- Main level bathrooms: 2
Rooms
- Room types: Bedroom 2, Bedroom 3, Dining Room, Family Room, Kitchen, Living Room, Primary Bedroom
Primary bedroom
- Level: Main
Bedroom 2
- Level: Main
Bedroom 3
- Level: Main
Living room
- Level: Main
Heating
- Heat Pump
Cooling
- Heat Pump
Appliances
- Included: Dishwasher, Disposal, Free-Standing Range, Free-Standing Refrigerator, Electric Water Heater
- Laundry: Laundry Room
Features
- Flooring: Vinyl, Wall to Wall Carpet
- Windows: Double Pane Windows, Vinyl Frames
- Basement: Crawl Space
Interior area
- Total structure area: 1,080
- Total interior livable area: 1,080 sqft
Property
Parking
- Parking features: Driveway, Parking Pad
- Has uncovered spaces: Yes
Features
- Stories: 1
- Patio & porch: Porch
- Exterior features: Yard
Lot
- Size: 0.25 Acres
- Features: Level, SqFt 10000 to 14999
Details
- Additional structures: ToolShed
- Parcel number: 7443000
Construction
Type & style
- Home type: MobileManufactured
- Property subtype: Residential, Manufactured Home
Materials
- Cement Siding
- Foundation: Block, Concrete Perimeter
- Roof: Composition
Condition
- Resale
- New construction: No
- Year built: 2012
Utilities & green energy
- Sewer: Public Sewer
- Water: Public
Community & HOA
HOA
- Has HOA: No
Location
- Region: Lakeside
Financial & listing details
- Price per square foot: $287/sqft
- Tax assessed value: $114,390
- Annual tax amount: $1,126
- Date on market: 2/11/2026
- Listing terms: Cash,Conventional,FHA,USDA Loan,VA Loan
- Road surface type: Paved
Estimated market value
Not available
Estimated sales range
Not available
Not available
Price history
Price history
| Date | Event | Price |
|---|---|---|
| 2/11/2026 | Listed for sale | $310,000+18.1%$287/sqft |
Source: | ||
| 8/3/2023 | Sold | $262,500$243/sqft |
Source: | ||
| 6/23/2023 | Pending sale | $262,500$243/sqft |
Source: | ||
| 6/21/2023 | Listed for sale | $262,500+950%$243/sqft |
Source: | ||
| 9/8/2011 | Sold | $25,000$23/sqft |
Source: Public Record Report a problem | ||
Public tax history
Public tax history
| Year | Property taxes | Tax assessment |
|---|---|---|
| 2024 | $1,118 +3% | $114,390 -1.6% |
| 2023 | $1,085 +103.9% | $116,300 -17.3% |
| 2022 | $532 -2.9% | $140,710 +160.4% |
| 2021 | $548 -2.5% | $54,030 -57.1% |
| 2020 | $562 +4.9% | $126,000 +141.1% |
| 2019 | $536 +2.6% | $52,260 +3% |
| 2018 | $522 | $50,740 +3% |
| 2017 | $522 +12.7% | $49,270 +3% |
| 2016 | $463 | $47,840 +3% |
| 2015 | $463 | $46,450 +3% |
| 2014 | $463 | $45,100 |
Find assessor info on the county website
BuyAbility℠ payment
Est. payment
$1,630/mo
Principal & interest
$1439
Property taxes
$191
Climate risks
Neighborhood: 97449
Nearby schools
GreatSchools rating
- 3/10North Bay Elementary SchoolGrades: K-5Distance: 6.1 mi
- 7/10North Bend Middle SchoolGrades: 6-8Distance: 13.3 mi
- 7/10North Bend Senior High SchoolGrades: 9-12Distance: 13.1 mi
Schools provided by the listing agent
- Elementary: North Bay
- Middle: North Bend
- High: North Bend
Source: RMLS (OR). This data may not be complete. We recommend contacting the local school district to confirm school assignments for this home.
