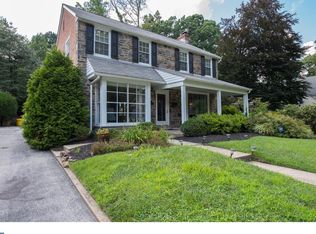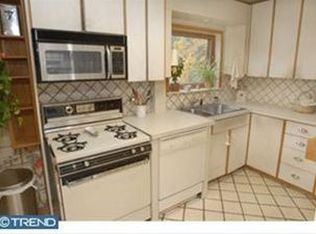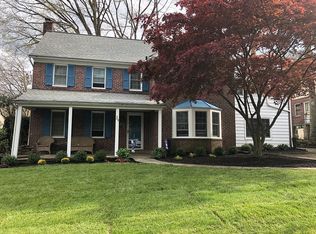Stop Looking and Start Living .... in this Gracious 4+ BR/ 3 BA Stone Tudor perfectly located in a great family neighborhood in desirable Merion Station. This home truly has it all - Exciting Curb Appeal, Renovated Baths Throughout, a Converted Garage to a Wonderful Family Room (5th Bedroom) to totally enjoy, Refinished hardwood flooring, Freshly painted and newly carpeted interior, an Incredible Location within two blocks to the popular General Wayne, Walkability to neighboring Main Line shops and new eateries in both Narberth and Ardmore, and just minutes to the train for easy convenience to work or Center City's Cultural Events. All this plus being part of Lower Merion Award Winning Blue Ribbon Schools, and our Fabulous Historic Main Line make this home one not to be missed . You'll Just Love Living Here !!! 2020-05-13
This property is off market, which means it's not currently listed for sale or rent on Zillow. This may be different from what's available on other websites or public sources.



