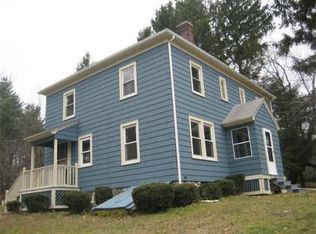Sold for $450,000 on 04/26/24
$450,000
545 Pleasant St, Paxton, MA 01612
2beds
1,505sqft
Single Family Residence
Built in 1926
1 Acres Lot
$474,500 Zestimate®
$299/sqft
$2,576 Estimated rent
Home value
$474,500
$441,000 - $508,000
$2,576/mo
Zestimate® history
Loading...
Owner options
Explore your selling options
What's special
Welcome to this storybook Cape located in Paxton, MA. Step inside and follow the beautiful hardwood floors into your Gourmet Kitchen featuring granite countertops, stainless steel appliances, and upgraded cabinets. Fit for a Gourmet Chef! The first floor also includes a large living room, dining room, and sitting area. A bonus room on the front of the home features a built-in bar and convenient office space. The half-bath also includes your convenient 1st floor laundry area. Head upstairs and you will find 2 generous sized bedrooms and an extensively large full bathroom which includes a stand-up shower and large jacuzzi soaking tub. If that's not enough, the amazing outdoor area offers a large patio with a built-in firepit, an extensive deck with built in benches, and an adorable tree house. In addition, you also have a 2 car detached garage, a large storage shed and a sprinkler system to keep your lawn and professionally landscaped yard beautiful. PERFECT FAMILY HOME!
Zillow last checked: 8 hours ago
Listing updated: April 26, 2024 at 10:43am
Listed by:
Georgi Morin 774-306-6002,
S.C.E. Real Estate 508-476-5484
Bought with:
Mandy Fontanez
RE/MAX ONE
Source: MLS PIN,MLS#: 73214155
Facts & features
Interior
Bedrooms & bathrooms
- Bedrooms: 2
- Bathrooms: 2
- Full bathrooms: 1
- 1/2 bathrooms: 1
Heating
- Baseboard, Oil
Cooling
- Central Air, Ductless
Appliances
- Laundry: Electric Dryer Hookup, Washer Hookup
Features
- Central Vacuum
- Flooring: Tile, Hardwood
- Doors: Insulated Doors
- Windows: Insulated Windows, Screens
- Basement: Full,Interior Entry,Sump Pump,Unfinished
- Has fireplace: No
Interior area
- Total structure area: 1,505
- Total interior livable area: 1,505 sqft
Property
Parking
- Total spaces: 8
- Parking features: Detached, Paved Drive, Shared Driveway, Off Street, Paved
- Garage spaces: 2
- Uncovered spaces: 6
Features
- Patio & porch: Deck - Composite, Patio
- Exterior features: Deck - Composite, Patio, Rain Gutters, Storage, Professional Landscaping, Sprinkler System, Decorative Lighting, Screens, Fenced Yard
- Fencing: Fenced
Lot
- Size: 1 Acres
Details
- Parcel number: 3216997
- Zoning: 1010
Construction
Type & style
- Home type: SingleFamily
- Architectural style: Cape
- Property subtype: Single Family Residence
Materials
- Frame
- Foundation: Stone
- Roof: Shingle
Condition
- Year built: 1926
Utilities & green energy
- Electric: Circuit Breakers
- Sewer: Private Sewer
- Water: Public
- Utilities for property: for Electric Range, for Electric Dryer, Washer Hookup, Icemaker Connection
Community & neighborhood
Location
- Region: Paxton
Other
Other facts
- Road surface type: Paved
Price history
| Date | Event | Price |
|---|---|---|
| 4/26/2024 | Sold | $450,000+5.9%$299/sqft |
Source: MLS PIN #73214155 | ||
| 3/20/2024 | Listed for sale | $424,900+63.1%$282/sqft |
Source: MLS PIN #73214155 | ||
| 10/26/2017 | Sold | $260,500-1.7%$173/sqft |
Source: Public Record | ||
| 9/27/2017 | Pending sale | $265,000$176/sqft |
Source: Westborough #72222176 | ||
| 9/4/2017 | Listed for sale | $265,000+35.9%$176/sqft |
Source: Westborough #72222176 | ||
Public tax history
| Year | Property taxes | Tax assessment |
|---|---|---|
| 2025 | $5,331 -6.9% | $361,700 +1.5% |
| 2024 | $5,729 -0.1% | $356,500 +9.3% |
| 2023 | $5,736 +7.4% | $326,300 +16% |
Find assessor info on the county website
Neighborhood: 01612
Nearby schools
GreatSchools rating
- 5/10Paxton Center SchoolGrades: K-8Distance: 0.7 mi
- 7/10Wachusett Regional High SchoolGrades: 9-12Distance: 4.1 mi
Get a cash offer in 3 minutes
Find out how much your home could sell for in as little as 3 minutes with a no-obligation cash offer.
Estimated market value
$474,500
Get a cash offer in 3 minutes
Find out how much your home could sell for in as little as 3 minutes with a no-obligation cash offer.
Estimated market value
$474,500
