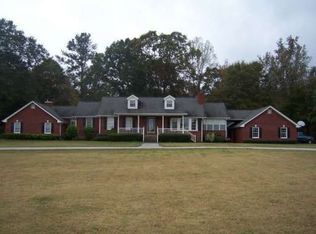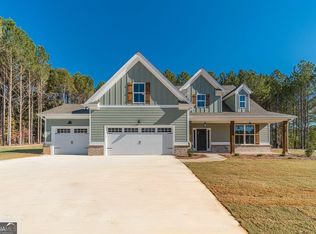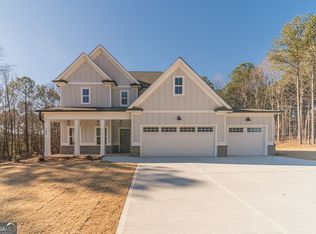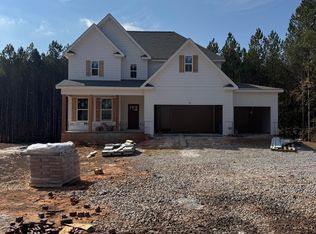Closed
$665,000
545 Pj East Rd, Covington, GA 30014
4beds
3,216sqft
Single Family Residence
Built in 2020
6.6 Acres Lot
$758,200 Zestimate®
$207/sqft
$3,179 Estimated rent
Home value
$758,200
$713,000 - $804,000
$3,179/mo
Zestimate® history
Loading...
Owner options
Explore your selling options
What's special
This Craftsman-Farmhouse home was built in 2020 and sits on a 6.6 ac estate sized lot with a creek at the rear of the property. This home has a 2-car side-entry garage, mudroom with custom tile and exterior door, a rocking chair front porch where you can watch the occasional car go by or you can enjoy the tranquility of nature on the back, screened in porch with two story tall ceiling that makes it feel luxurious. You may also notice the subtle built in speakers on the exterior as well as interior of the home for the dual surround sound or the commercial grade hardwired cameras for added security. When you walk in the front door a generous dining room is to your left, but your eyes can't help but notice all the natural light straight ahead in the great room with fireplace and open shelving. When entering the great room, you will notice the open concept floor plan which includes a breakfast nook, island with seating, white shaker style cabinetry, beautiful quartz countertops, white farmhouse sink, wine cooler, open shelving, custom lighting and walk in pantry. Retreat to your private master suite on the main with tray ceiling and a 5-piece master bath that includes a free-standing soaking tub, tiled shower, double vanity with granite countertops and a separate water closet. The master bathroom leads you to a large walk-in closet with more natural light. Up the hardwood stairs, on the second level, you will find spacious secondary bedrooms plus a bonus room. One set of bedrooms share a jack and jill bathroom with a double vanity, granite countertops and separate shower room. Another bedroom has private access to the full hall bath. Don't forget about the large bonus room that would make an excellent upstairs living area, gym, bedroom, or office. Come view this gorgeous home and all the custom features before it is gone! *Zoned District 5, choose Social Circle or Walnut Grove schools
Zillow last checked: 8 hours ago
Listing updated: January 28, 2025 at 12:17pm
Listed by:
Erica Miles 7706010238,
Keller Williams Realty Atl. Partners
Bought with:
Braden Marett, 372790
Five Market Realty LLC
Source: GAMLS,MLS#: 10146609
Facts & features
Interior
Bedrooms & bathrooms
- Bedrooms: 4
- Bathrooms: 4
- Full bathrooms: 3
- 1/2 bathrooms: 1
- Main level bathrooms: 1
- Main level bedrooms: 1
Dining room
- Features: Dining Rm/Living Rm Combo, Separate Room
Kitchen
- Features: Breakfast Area, Breakfast Room, Kitchen Island, Pantry, Solid Surface Counters, Walk-in Pantry
Heating
- Electric, Central, Heat Pump, Zoned
Cooling
- Ceiling Fan(s), Central Air, Heat Pump, Zoned
Appliances
- Included: Cooktop, Dishwasher, Microwave, Oven
- Laundry: Mud Room
Features
- Tray Ceiling(s), High Ceilings, Double Vanity, Walk-In Closet(s), Master On Main Level
- Flooring: Hardwood, Tile, Carpet
- Windows: Double Pane Windows
- Basement: None
- Number of fireplaces: 1
- Fireplace features: Living Room, Gas Starter
- Common walls with other units/homes: No Common Walls
Interior area
- Total structure area: 3,216
- Total interior livable area: 3,216 sqft
- Finished area above ground: 3,216
- Finished area below ground: 0
Property
Parking
- Parking features: Attached, Garage Door Opener, Garage, Kitchen Level, RV/Boat Parking, Side/Rear Entrance
- Has attached garage: Yes
Features
- Levels: Two
- Stories: 2
- Patio & porch: Patio, Screened
- Exterior features: Other
- Waterfront features: Creek
- Body of water: None
Lot
- Size: 6.60 Acres
- Features: Level, Private
- Residential vegetation: Wooded
Details
- Parcel number: C0640112A00
Construction
Type & style
- Home type: SingleFamily
- Architectural style: Craftsman
- Property subtype: Single Family Residence
Materials
- Concrete, Stone
- Foundation: Slab
- Roof: Composition
Condition
- Resale
- New construction: No
- Year built: 2020
Utilities & green energy
- Electric: 220 Volts
- Sewer: Septic Tank
- Water: Public
- Utilities for property: Underground Utilities, Cable Available, Electricity Available, Phone Available, Water Available
Community & neighborhood
Security
- Security features: Smoke Detector(s), Security System, Carbon Monoxide Detector(s)
Community
- Community features: None
Location
- Region: Covington
- Subdivision: None
HOA & financial
HOA
- Has HOA: No
- Services included: None
Other
Other facts
- Listing agreement: Exclusive Right To Sell
- Listing terms: Cash,Conventional,FHA,VA Loan
Price history
| Date | Event | Price |
|---|---|---|
| 5/19/2023 | Sold | $665,000-4.9%$207/sqft |
Source: | ||
| 4/20/2023 | Pending sale | $699,000$217/sqft |
Source: | ||
| 4/6/2023 | Listed for sale | $699,000$217/sqft |
Source: | ||
Public tax history
| Year | Property taxes | Tax assessment |
|---|---|---|
| 2024 | $7,759 +7.4% | $279,200 +4.8% |
| 2023 | $7,223 +3% | $266,320 +12.1% |
| 2022 | $7,014 +16.1% | $237,640 +19.1% |
Find assessor info on the county website
Neighborhood: 30014
Nearby schools
GreatSchools rating
- 6/10Walnut Grove Elementary SchoolGrades: PK-5Distance: 3.2 mi
- 6/10Youth Middle SchoolGrades: 6-8Distance: 3.2 mi
- 7/10Walnut Grove High SchoolGrades: 9-12Distance: 3.8 mi
Schools provided by the listing agent
- Elementary: Walnut Grove
- Middle: Youth Middle
- High: Walnut Grove
Source: GAMLS. This data may not be complete. We recommend contacting the local school district to confirm school assignments for this home.
Get a cash offer in 3 minutes
Find out how much your home could sell for in as little as 3 minutes with a no-obligation cash offer.
Estimated market value$758,200
Get a cash offer in 3 minutes
Find out how much your home could sell for in as little as 3 minutes with a no-obligation cash offer.
Estimated market value
$758,200



