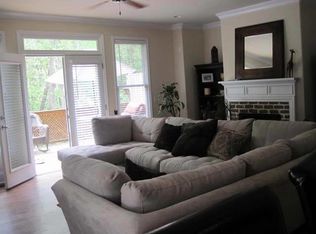We're back on the market. Buyer wasn't quite ready; might be your lucky break! Charming East Lake 3 BR/3.5 BA townhome features elegant hardwoods throughout. Kitchen with prep island opens to sun-filled LR, fireplace and spacious deck, perfect for entertaining. Finished basement w/full bath is a great flex space for rec room, office or added BR. Annexed into City of Atlanta and priority zoned for the Drew Charter School, townhome is literally steps from East Lake Golf Course and Park. Surrounded by Zoo Atlanta, cool coffee shops, restaurants and shopping in nearby East Atlanta Village, Kirkwood, Grant Park, Inman Park and Old Fourth Ward. Property is pre-appraised, priced to sell and approved for Conventional, FHA and VA loans, as well as cash sale.
This property is off market, which means it's not currently listed for sale or rent on Zillow. This may be different from what's available on other websites or public sources.
