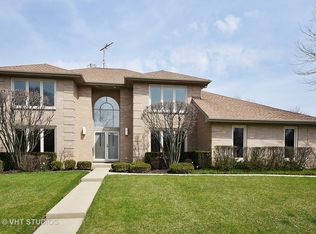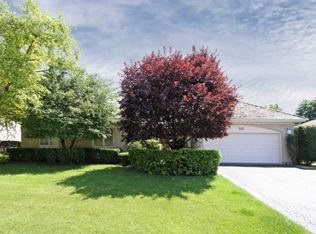Closed
$890,000
545 Parkchester Rd, Buffalo Grove, IL 60089
4beds
3,564sqft
Single Family Residence
Built in 1993
0.3 Acres Lot
$975,000 Zestimate®
$250/sqft
$4,123 Estimated rent
Home value
$975,000
$917,000 - $1.04M
$4,123/mo
Zestimate® history
Loading...
Owner options
Explore your selling options
What's special
A rare opportunity is knocking with this two-story home in the Parkchester Subdivision of Buffalo Grove. Sitting on a .29-acre corner lot, this renovated property offers space and privacy, and is ready to move right in. The main level features hardwood floors throughout, a stunning vaulted great room with Juliette balcony's which is the star of the show, the heart of this home. There is also a formal dining, a delightful sitting room, office, and renovated kitchen with a breakfast area and breakfast bar.The kitchen has custom cabinetry, stainless-steel appliances including a gas cooktop and wall oven, and abundant counter space. Upstairs, you'll find hardwood floors throughout, and you'll fall in love with the spacious primary suite, and luxury spa bath with a soaking tub and separate shower, as well as a huge walk in closet with built-ins. There are 3 additional bedrooms and full bath which is also completely remodeled. The lower level offers a large family room, game room, and a bonus room which could be great for an at home exercise room or extra office space. This home has ample storage throughout. The deck off the kitchen is the perfect area to relax with family or friends. See improvement list in "additional information" for all upgrades.
Zillow last checked: 8 hours ago
Listing updated: June 17, 2025 at 01:27am
Listing courtesy of:
Honore Frumentino, CRS 847-456-3103,
@properties Christie's International Real Estate,
Kelly Frumentino 847-456-3104,
@properties Christie's International Real Estate
Bought with:
Vaseekaran Janarthanam
RE/MAX Plaza
Source: MRED as distributed by MLS GRID,MLS#: 12337513
Facts & features
Interior
Bedrooms & bathrooms
- Bedrooms: 4
- Bathrooms: 3
- Full bathrooms: 2
- 1/2 bathrooms: 1
Primary bedroom
- Features: Flooring (Hardwood), Bathroom (Full, Double Sink, Tub & Separate Shwr)
- Level: Second
- Area: 396 Square Feet
- Dimensions: 22X18
Bedroom 2
- Features: Flooring (Hardwood)
- Level: Second
- Area: 143 Square Feet
- Dimensions: 13X11
Bedroom 3
- Features: Flooring (Sustainable)
- Level: Second
- Area: 143 Square Feet
- Dimensions: 13X11
Bedroom 4
- Features: Flooring (Hardwood)
- Level: Second
- Area: 144 Square Feet
- Dimensions: 12X12
Dining room
- Features: Flooring (Hardwood)
- Level: Main
- Area: 225 Square Feet
- Dimensions: 15X15
Family room
- Features: Flooring (Hardwood)
- Level: Main
- Area: 252 Square Feet
- Dimensions: 18X14
Foyer
- Features: Flooring (Hardwood)
- Level: Main
- Area: 135 Square Feet
- Dimensions: 15X9
Kitchen
- Features: Kitchen (Eating Area-Breakfast Bar, Eating Area-Table Space, Island, Custom Cabinetry, Granite Counters, Updated Kitchen), Flooring (Hardwood)
- Level: Main
- Area: 210 Square Feet
- Dimensions: 15X14
Laundry
- Features: Flooring (Hardwood)
- Level: Main
- Area: 105 Square Feet
- Dimensions: 15X7
Living room
- Features: Flooring (Hardwood)
- Level: Main
- Area: 392 Square Feet
- Dimensions: 28X14
Office
- Features: Flooring (Hardwood)
- Level: Main
- Area: 168 Square Feet
- Dimensions: 14X12
Recreation room
- Features: Flooring (Carpet)
- Level: Basement
- Area: 1230 Square Feet
- Dimensions: 41X30
Heating
- Natural Gas, Forced Air
Cooling
- Central Air
Appliances
- Included: Microwave, Dishwasher, Refrigerator, Washer, Dryer, Disposal, Stainless Steel Appliance(s), Range Hood, Gas Cooktop, Oven
- Laundry: Main Level, Electric Dryer Hookup, Sink
Features
- Cathedral Ceiling(s), Walk-In Closet(s), Open Floorplan, Granite Counters, Separate Dining Room
- Flooring: Hardwood, Carpet
- Windows: Window Treatments
- Basement: Finished,Full
- Number of fireplaces: 1
- Fireplace features: Gas Log, Great Room
Interior area
- Total structure area: 0
- Total interior livable area: 3,564 sqft
Property
Parking
- Total spaces: 2
- Parking features: Asphalt, Garage Door Opener, On Site, Garage Owned, Attached, Garage
- Attached garage spaces: 2
- Has uncovered spaces: Yes
Accessibility
- Accessibility features: No Disability Access
Features
- Stories: 2
Lot
- Size: 0.30 Acres
- Dimensions: 125 X 103
- Features: Corner Lot, Landscaped, Mature Trees
Details
- Parcel number: 15332220110000
- Special conditions: None
Construction
Type & style
- Home type: SingleFamily
- Architectural style: Colonial
- Property subtype: Single Family Residence
Materials
- Brick
- Foundation: Concrete Perimeter
- Roof: Asphalt
Condition
- New construction: No
- Year built: 1993
Utilities & green energy
- Sewer: Public Sewer
- Water: Lake Michigan
Community & neighborhood
Community
- Community features: Sidewalks
Location
- Region: Buffalo Grove
- Subdivision: Parkchester
Other
Other facts
- Listing terms: Conventional
- Ownership: Fee Simple
Price history
| Date | Event | Price |
|---|---|---|
| 6/13/2025 | Sold | $890,000+0.1%$250/sqft |
Source: | ||
| 5/12/2025 | Pending sale | $889,000$249/sqft |
Source: | ||
| 4/21/2025 | Contingent | $889,000$249/sqft |
Source: | ||
| 4/14/2025 | Listed for sale | $889,000+27.2%$249/sqft |
Source: | ||
| 2/20/2006 | Sold | $699,000$196/sqft |
Source: Public Record Report a problem | ||
Public tax history
| Year | Property taxes | Tax assessment |
|---|---|---|
| 2023 | $21,057 +8.1% | $225,104 +6% |
| 2022 | $19,488 +3.7% | $212,403 +3.4% |
| 2021 | $18,800 +2% | $205,416 +0.7% |
Find assessor info on the county website
Neighborhood: 60089
Nearby schools
GreatSchools rating
- 10/10Earl Pritchett SchoolGrades: K-3Distance: 0.6 mi
- 6/10Aptakisic Junior High SchoolGrades: 6-8Distance: 0.7 mi
- 10/10Adlai E Stevenson High SchoolGrades: 9-12Distance: 2.3 mi
Schools provided by the listing agent
- High: Adlai E Stevenson High School
- District: 102
Source: MRED as distributed by MLS GRID. This data may not be complete. We recommend contacting the local school district to confirm school assignments for this home.

Get pre-qualified for a loan
At Zillow Home Loans, we can pre-qualify you in as little as 5 minutes with no impact to your credit score.An equal housing lender. NMLS #10287.

