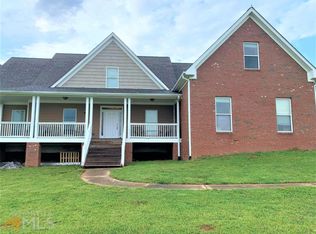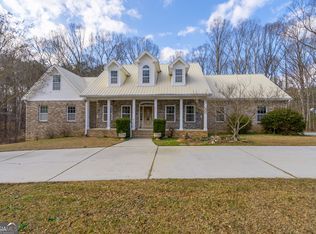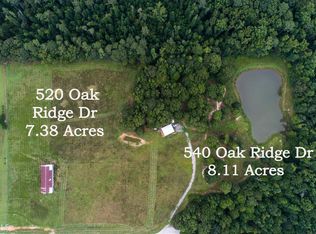Closed
$475,000
545 Oak Ridge Dr, Oxford, GA 30054
3beds
2,471sqft
Single Family Residence
Built in 2007
5 Acres Lot
$549,000 Zestimate®
$192/sqft
$3,214 Estimated rent
Home value
$549,000
$516,000 - $582,000
$3,214/mo
Zestimate® history
Loading...
Owner options
Explore your selling options
What's special
A rare find in Walton County, Walnut Grove schools! Address says Oxford, but it's in Walton County. No HOA for this three bedroom (master on main floor), 3.5 bath home on 5 acres in a quiet one-street estate neighborhood. House next door also for sale! (FMLS 7200411) Only 10 homes, and all lots are 5 to 10 acres. Sunroom has separate entrance and could be used as a fourth bedroom or as part of an in-law suite with bedroom/bath adjoining that has three foot doors, grip bars and right-height toilet. The upstairs bedroom is huge and with its own bathroom which makes a great teen-suite. The property has an inground 18'x36' salt water pool, playhouse used for pool equipment, fenced backyard, and pasture with a barn. Great rocking chair front porch and covered back porch which could easily be screened on one end. Easy upkeep with cement siding and vinyl porch ceiling/soffits. Oversized garage with separate walk-in door. New privacy fence and exterior house painted less than 1 year ago. Owner/agent. 535 Oak Ridge Dr. next door to this property is also on the market. It is a large 7 bedroom, 4 bath, 3-sides brick home on a crawl space priced to sell at $550,000. Each property has 5 acres. Schedule a showing today.
Zillow last checked: 8 hours ago
Listing updated: January 30, 2025 at 01:02pm
Listed by:
Charlie Eavenson 770-815-6028,
Home Gold Realty, Inc.
Bought with:
Ingrid Miles, 239997
MGA Realty LLC
Source: GAMLS,MLS#: 10147622
Facts & features
Interior
Bedrooms & bathrooms
- Bedrooms: 3
- Bathrooms: 4
- Full bathrooms: 3
- 1/2 bathrooms: 1
- Main level bathrooms: 2
- Main level bedrooms: 2
Dining room
- Features: Separate Room
Kitchen
- Features: Breakfast Bar, Walk-in Pantry
Heating
- Central, Electric, Forced Air, Natural Gas
Cooling
- Ceiling Fan(s), Central Air
Appliances
- Included: Dishwasher, Electric Water Heater, Microwave
- Laundry: Other
Features
- Double Vanity, High Ceilings, Master On Main Level, Tray Ceiling(s), Walk-In Closet(s)
- Flooring: Carpet, Hardwood, Tile, Vinyl
- Windows: Double Pane Windows
- Basement: None
- Number of fireplaces: 1
- Fireplace features: Factory Built, Gas Log
- Common walls with other units/homes: No Common Walls
Interior area
- Total structure area: 2,471
- Total interior livable area: 2,471 sqft
- Finished area above ground: 2,471
- Finished area below ground: 0
Property
Parking
- Parking features: Attached, Garage, Garage Door Opener, Kitchen Level, Side/Rear Entrance
- Has attached garage: Yes
Accessibility
- Accessibility features: Accessible Doors
Features
- Levels: One and One Half
- Stories: 1
- Patio & porch: Porch
- Exterior features: Garden
- Has private pool: Yes
- Pool features: In Ground, Salt Water
- Has spa: Yes
- Spa features: Bath
- Fencing: Back Yard,Chain Link,Fenced,Privacy,Wood
- Body of water: None
Lot
- Size: 5 Acres
- Features: Level, Pasture, Private
- Residential vegetation: Wooded
Details
- Additional structures: Barn(s), Other
- Parcel number: C0550008B00
- Special conditions: Agent Owned
Construction
Type & style
- Home type: SingleFamily
- Architectural style: Ranch,Traditional
- Property subtype: Single Family Residence
Materials
- Concrete
- Foundation: Slab
- Roof: Composition
Condition
- Resale
- New construction: No
- Year built: 2007
Utilities & green energy
- Electric: 220 Volts
- Sewer: Septic Tank
- Water: Well
- Utilities for property: Cable Available, Electricity Available, High Speed Internet, Natural Gas Available, Phone Available, Underground Utilities
Green energy
- Energy efficient items: Windows
Community & neighborhood
Security
- Security features: Carbon Monoxide Detector(s), Security System, Smoke Detector(s)
Community
- Community features: None
Location
- Region: Oxford
- Subdivision: Oak Ridge Farms
HOA & financial
HOA
- Has HOA: No
- Services included: None
Other
Other facts
- Listing agreement: Exclusive Right To Sell
- Listing terms: Cash,Conventional,FHA,VA Loan
Price history
| Date | Event | Price |
|---|---|---|
| 5/3/2023 | Sold | $475,000$192/sqft |
Source: | ||
| 4/24/2023 | Pending sale | $475,000$192/sqft |
Source: | ||
| 4/10/2023 | Listed for sale | $475,000+654%$192/sqft |
Source: | ||
| 6/1/2004 | Sold | $63,000$25/sqft |
Source: Public Record Report a problem | ||
Public tax history
| Year | Property taxes | Tax assessment |
|---|---|---|
| 2024 | $5,414 +185.4% | $183,640 +7.2% |
| 2023 | $1,897 -0.2% | $171,320 +13.8% |
| 2022 | $1,901 +7.6% | $150,560 +18.3% |
Find assessor info on the county website
Neighborhood: 30054
Nearby schools
GreatSchools rating
- 6/10Walnut Grove Elementary SchoolGrades: PK-5Distance: 1.9 mi
- 6/10Youth Middle SchoolGrades: 6-8Distance: 5.3 mi
- 7/10Walnut Grove High SchoolGrades: 9-12Distance: 4 mi
Schools provided by the listing agent
- Elementary: Walnut Grove
- Middle: Youth Middle
- High: Walnut Grove
Source: GAMLS. This data may not be complete. We recommend contacting the local school district to confirm school assignments for this home.
Get pre-qualified for a loan
At Zillow Home Loans, we can pre-qualify you in as little as 5 minutes with no impact to your credit score.An equal housing lender. NMLS #10287.
Sell for more on Zillow
Get a Zillow Showcase℠ listing at no additional cost and you could sell for .
$549,000
2% more+$10,980
With Zillow Showcase(estimated)$559,980


