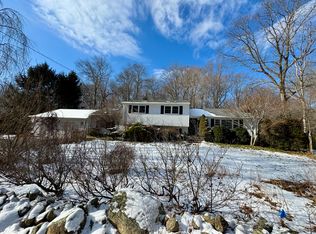Sold for $628,000 on 04/15/24
$628,000
545 Nortontown Road, Guilford, CT 06437
4beds
2,114sqft
Single Family Residence
Built in 1971
0.92 Acres Lot
$673,600 Zestimate®
$297/sqft
$4,392 Estimated rent
Home value
$673,600
$640,000 - $714,000
$4,392/mo
Zestimate® history
Loading...
Owner options
Explore your selling options
What's special
One of a kind, oversized home boasting 4-5 bedrooms and 3.1 baths, including potential for an in-law suite. Every detail exudes pride of ownership, from the custom built-ins throughout to the seamless integration of modern amenities. The living room welcomes with a wood-burning fireplace and surround sound, ideal for entertaining and everyday living. The kitchen has granite countertops, stainless steel appliances, and surround sound. Sliders in the dining room lead to a new Trex deck, also equipped with surround sound, perfect for al fresco dining and gatherings. The primary bedroom is a tranquil retreat with its remodeled private full bath with quartz counters. Currently configured with 4 bedrooms on the upper level, one bedroom has been cleverly repurposed into a dressing room for the primary bedroom. Alternatively, the lower level provides an additional bedroom for more flexibility. All bedrooms have built-in closet systems, with one offering a built-in Murphy bed for overnight guests. A full guest bath rounds out the upper level. Escape to the cozy lower level family room, complete with a gas fireplace, mudroom and laundry with a half bath. The additional bedroom with a nearby full bath offers privacy and functionality. With newer roof and septic system, as well as updated HVAC mechanicals and whole-house generator, this home is not only stylish but low-maintenance and move-in ready. Don't miss the opportunity to enjoy effortless living in this meticulously crafted home.
Zillow last checked: 8 hours ago
Listing updated: April 30, 2024 at 07:43am
Listed by:
Linda Toscano 203-520-7899,
Compass Connecticut, LLC
Bought with:
Laura Sydney, RES.0764232
William Pitt Sotheby's Int'l
Nancy Freedman
William Pitt Sotheby's Int'l
Source: Smart MLS,MLS#: 170626378
Facts & features
Interior
Bedrooms & bathrooms
- Bedrooms: 4
- Bathrooms: 4
- Full bathrooms: 3
- 1/2 bathrooms: 1
Primary bedroom
- Features: Dressing Room, Full Bath
- Level: Main
Bedroom
- Level: Main
- Area: 130 Square Feet
- Dimensions: 10 x 13
Bedroom
- Level: Main
- Area: 110 Square Feet
- Dimensions: 10 x 11
Bedroom
- Level: Lower
Family room
- Level: Lower
- Area: 300 Square Feet
- Dimensions: 15 x 20
Kitchen
- Features: Remodeled, Granite Counters
- Level: Main
- Area: 144 Square Feet
- Dimensions: 12 x 12
Living room
- Features: Built-in Features, Fireplace
- Level: Main
- Area: 198 Square Feet
- Dimensions: 11 x 18
Rec play room
- Level: Lower
- Area: 165 Square Feet
- Dimensions: 11 x 15
Heating
- Forced Air, Natural Gas
Cooling
- Central Air, Ductless
Appliances
- Included: Gas Range, Microwave, Refrigerator, Dishwasher, Washer, Dryer, Tankless Water Heater
- Laundry: Lower Level, Mud Room
Features
- Sound System
- Basement: Full,Sump Pump,Garage Access,Interior Entry,Partially Finished,Liveable Space
- Attic: Pull Down Stairs
- Number of fireplaces: 2
Interior area
- Total structure area: 2,114
- Total interior livable area: 2,114 sqft
- Finished area above ground: 2,114
Property
Parking
- Total spaces: 2
- Parking features: Attached, Garage Door Opener
- Attached garage spaces: 2
Features
- Levels: Multi/Split
- Patio & porch: Deck
Lot
- Size: 0.92 Acres
- Features: Few Trees, Level, Landscaped
Details
- Parcel number: 1113452
- Zoning: R-5
- Other equipment: Generator
Construction
Type & style
- Home type: SingleFamily
- Architectural style: Split Level
- Property subtype: Single Family Residence
Materials
- Vinyl Siding
- Foundation: Concrete Perimeter
- Roof: Asphalt
Condition
- New construction: No
- Year built: 1971
Utilities & green energy
- Sewer: Septic Tank
- Water: Well
- Utilities for property: Cable Available
Green energy
- Energy efficient items: Insulation, Thermostat
Community & neighborhood
Community
- Community features: Golf, Health Club, Library, Medical Facilities, Paddle Tennis, Park, Public Rec Facilities, Shopping/Mall
Location
- Region: Guilford
Price history
| Date | Event | Price |
|---|---|---|
| 4/15/2024 | Sold | $628,000+10.2%$297/sqft |
Source: | ||
| 4/10/2024 | Pending sale | $569,900$270/sqft |
Source: | ||
| 2/28/2024 | Listed for sale | $569,900+54.4%$270/sqft |
Source: | ||
| 2/10/2011 | Sold | $369,000-7.7%$175/sqft |
Source: | ||
| 1/26/2011 | Pending sale | $399,900$189/sqft |
Source: William Pitt Sotheby's International Realty #M9125287 Report a problem | ||
Public tax history
| Year | Property taxes | Tax assessment |
|---|---|---|
| 2025 | $9,223 +4% | $333,550 |
| 2024 | $8,866 +2.7% | $333,550 |
| 2023 | $8,632 +21.1% | $333,550 +55.6% |
Find assessor info on the county website
Neighborhood: 06437
Nearby schools
GreatSchools rating
- 8/10Calvin Leete SchoolGrades: K-4Distance: 2.6 mi
- 8/10E. C. Adams Middle SchoolGrades: 7-8Distance: 2.7 mi
- 9/10Guilford High SchoolGrades: 9-12Distance: 3.8 mi
Schools provided by the listing agent
- Elementary: Calvin Leete
- Middle: Adams,Baldwin
- High: Guilford
Source: Smart MLS. This data may not be complete. We recommend contacting the local school district to confirm school assignments for this home.

Get pre-qualified for a loan
At Zillow Home Loans, we can pre-qualify you in as little as 5 minutes with no impact to your credit score.An equal housing lender. NMLS #10287.
Sell for more on Zillow
Get a free Zillow Showcase℠ listing and you could sell for .
$673,600
2% more+ $13,472
With Zillow Showcase(estimated)
$687,072