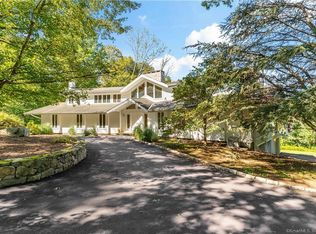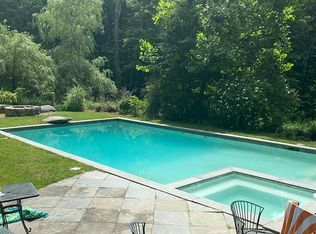Architecturally important & perfectly set, located on one of Wiltons moist coveted, historic country roads, this home is one of a kind. The land is flat & dry, professional landscaped w/amazing stone walls. Set back from the road, the winding drive provides the perfect approach. Known for their gracious New England style homes, the renowned firm, Royal Barry Wills Assoc thoughtfully designed this lovely Cape Cottage offering beautiful character & details along w/ perfect proportion. Renovated & expanded, this home provides stand out features & updates: a gorgeous custom kitchen w/high end cabinetry & professional appliances open to the family room, w/cathedral ceilings, architectural beams, antique flooring, an audio system & a wall of French doors opening to the deck, overlooking the level, private backyard. 3 full, updated baths & 4 bedrooms w/ the primary on the first floor, ideally suited for the downsizing family, empty nesters & first-time home buyers. A flex floorplan for todays living needs: an enormous front to back living room can accommodate multi use living space for working at home. 4-season sunroom equipped w/ a wood burning stove is perfect space to relax and enjoy the gorgeous grounds. A walk-out LL offers finished space w/ a fireplace, tremendous storage & expansion possibilities. All new windows throughout, exterior of house painted in 2017 & new CA installed, interior house painted and a new beverage refrigerator, all completed in December 2020.
This property is off market, which means it's not currently listed for sale or rent on Zillow. This may be different from what's available on other websites or public sources.

