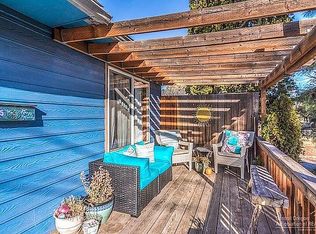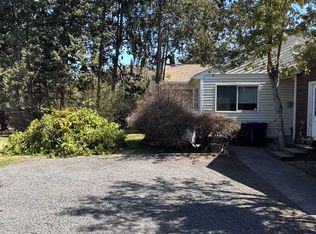Closed
$875,000
545 NE Irving Ave, Bend, OR 97701
4beds
3baths
2,142sqft
Single Family Residence
Built in 1930
0.25 Acres Lot
$874,700 Zestimate®
$408/sqft
$2,598 Estimated rent
Home value
$874,700
$831,000 - $927,000
$2,598/mo
Zestimate® history
Loading...
Owner options
Explore your selling options
What's special
This unique single-family property offers exceptional versatility with three separate dwelling units, ideal for multi-generational living or rental income. Situated on a spacious quarter-acre lot, the home features beautifully landscaped and fenced yards, mature trees, and direct access to Bend's iconic and sought after Juniper Park. The ADU located at the back of the property was completed in 2018, providing modern comfort and flexibility. The main home has been freshly updated with a new roof, interior and exterior paint, and new countertops and light fixtures. Whether you are looking for room to grow, space to host extended family or friends, or income-generating potential, this property delivers. A rare opportunity in a prime location.
Zillow last checked: 8 hours ago
Listing updated: November 04, 2025 at 04:05pm
Listed by:
The Agency Bend 541-508-7430
Bought with:
eXp Realty, LLC
Source: Oregon Datashare,MLS#: 220201427
Facts & features
Interior
Bedrooms & bathrooms
- Bedrooms: 4
- Bathrooms: 3
Heating
- Forced Air
Cooling
- Central Air
Appliances
- Included: Dishwasher, Dryer, Oven, Range, Range Hood, Refrigerator, Washer, Water Heater
Features
- Ceiling Fan(s), In-Law Floorplan, Shower/Tub Combo, Solid Surface Counters
- Flooring: Concrete, Hardwood, Tile
- Windows: Double Pane Windows, Vinyl Frames
- Basement: None
- Has fireplace: No
- Common walls with other units/homes: No Common Walls
Interior area
- Total structure area: 1,358
- Total interior livable area: 2,142 sqft
Property
Parking
- Parking features: Asphalt, Driveway
- Has uncovered spaces: Yes
Features
- Levels: One
- Stories: 1
- Patio & porch: Deck
- Exterior features: Fire Pit
- Fencing: Fenced
- Has view: Yes
- View description: Neighborhood
Lot
- Size: 0.25 Acres
- Features: Garden, Landscaped, Level, Native Plants, Sprinkler Timer(s), Sprinklers In Front, Sprinklers In Rear
Details
- Additional structures: Shed(s)
- Parcel number: 105445
- Zoning description: RH
- Special conditions: Standard
Construction
Type & style
- Home type: SingleFamily
- Architectural style: Traditional
- Property subtype: Single Family Residence
Materials
- Frame
- Foundation: Stemwall
- Roof: Composition
Condition
- New construction: No
- Year built: 1930
Utilities & green energy
- Sewer: Public Sewer
- Water: Backflow Domestic, Backflow Irrigation, Public
Community & neighborhood
Security
- Security features: Carbon Monoxide Detector(s), Smoke Detector(s)
Community
- Community features: Short Term Rentals Allowed
Location
- Region: Bend
- Subdivision: Center Addition to Bend
Other
Other facts
- Listing terms: Cash,Conventional
- Road surface type: Paved
Price history
| Date | Event | Price |
|---|---|---|
| 11/17/2025 | Listing removed | $2,500$1/sqft |
Source: Zillow Rentals | ||
| 11/4/2025 | Sold | $875,000-0.5%$408/sqft |
Source: | ||
| 10/28/2025 | Listed for rent | $2,500$1/sqft |
Source: Zillow Rentals | ||
| 10/6/2025 | Pending sale | $879,000$410/sqft |
Source: | ||
| 9/12/2025 | Price change | $879,000-1.1%$410/sqft |
Source: | ||
Public tax history
| Year | Property taxes | Tax assessment |
|---|---|---|
| 2024 | $2,965 +7.9% | $177,110 +6.1% |
| 2023 | $2,749 +4% | $166,960 |
| 2022 | $2,644 +2.9% | $166,960 +6.1% |
Find assessor info on the county website
Neighborhood: Orchard District
Nearby schools
GreatSchools rating
- 7/10Juniper Elementary SchoolGrades: K-5Distance: 0.6 mi
- 7/10Pilot Butte Middle SchoolGrades: 6-8Distance: 0.9 mi
- 5/10Bend Senior High SchoolGrades: 9-12Distance: 0.5 mi
Schools provided by the listing agent
- Elementary: Juniper Elem
- Middle: Pilot Butte Middle
- High: Bend Sr High
Source: Oregon Datashare. This data may not be complete. We recommend contacting the local school district to confirm school assignments for this home.

Get pre-qualified for a loan
At Zillow Home Loans, we can pre-qualify you in as little as 5 minutes with no impact to your credit score.An equal housing lender. NMLS #10287.
Sell for more on Zillow
Get a free Zillow Showcase℠ listing and you could sell for .
$874,700
2% more+ $17,494
With Zillow Showcase(estimated)
$892,194
