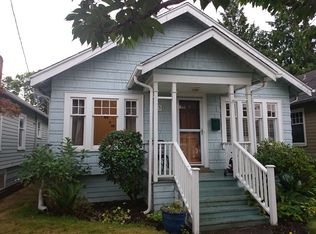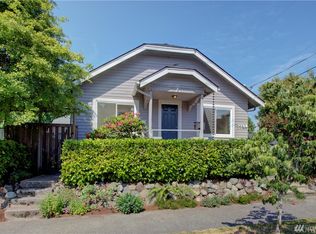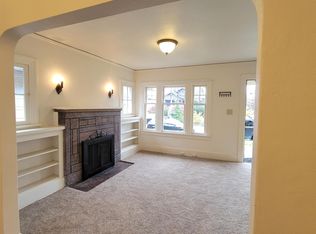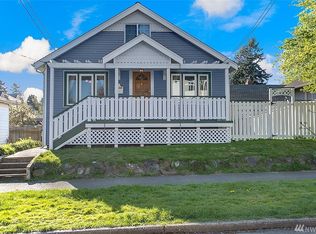Beautifully preserved Cape Cod in the fantastic neighborhood of Phinney Ridge! Let the front porch greet you with original entry door that opens to the spacious living room with oak floors & wood burning fireplace. The character of this home is incredible, with coved ceilings, arched entrances, eating nook with storage off kitchen & built-ins throughout. Main floor offers 2 bedrooms with den & remodeled bath with slate tile floors. Spacious kitchen with newer gas range, ceramic tile back splash & kitchen counter. Lower level offers 3rd bedroom with half bath, rec room, laundry with ample storage & more! South facing backyard, offering an array of established landscaping with fruit producing vegetation. Don't miss detached garage!
This property is off market, which means it's not currently listed for sale or rent on Zillow. This may be different from what's available on other websites or public sources.




