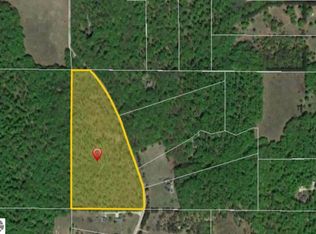Sold for $509,000 on 03/03/25
$509,000
545 Moss Rd, Beulah, MI 49617
3beds
2,547sqft
Single Family Residence
Built in 1986
9.84 Acres Lot
$525,700 Zestimate®
$200/sqft
$2,489 Estimated rent
Home value
$525,700
Estimated sales range
Not available
$2,489/mo
Zestimate® history
Loading...
Owner options
Explore your selling options
What's special
Discover your dream retreat in the heart of Benzie County! This charming log home, nestled on 9+ pristine acres, offers the perfect blend of rustic elegance and modern comfort. Enjoy your morning coffee outside on the back patio overlooking the wooded backyard and your afternoon beverage spending time floating in your solar-heated pool with the perfect deck space to entertain family and friends The property features a spacious 24x32 detached log-sided garage, that is finished inside with 1x6 cedar, 220 amp service; ideal for vehicles or a workshop. The property also features a 12x14 storage barn and an 8x8 garden shed with a lean-to if you need more storage. The home and garage has new steel roofs in September 2022. High-speed internet provided by STARLINK! This property is just 3 mile from Beulah, 12 miles for Frankfort, 23 miles from Traverse City and 12 miles to Crystal Mountain Resort. Embrace the serene lifestyle you've always desired in this picturesque setting.
Zillow last checked: 8 hours ago
Listing updated: March 03, 2025 at 10:31am
Listed by:
Doug Taylor Home:231-218-8849,
Coldwell Banker Schmidt-Benzie 231-882-8000
Bought with:
Pam DePuy, 6501264183
The Martin Company
Source: NGLRMLS,MLS#: 1930383
Facts & features
Interior
Bedrooms & bathrooms
- Bedrooms: 3
- Bathrooms: 3
- Full bathrooms: 3
- Main level bathrooms: 2
- Main level bedrooms: 1
Primary bedroom
- Level: Main
- Dimensions: 13.25 x 17.92
Bedroom 2
- Level: Upper
- Dimensions: 13.25 x 11.17
Bedroom 3
- Level: Upper
- Dimensions: 13.5 x 8.92
Bedroom 4
- Level: Lower
- Area: 231.42
- Dimensions: 17.92 x 12.92
Primary bathroom
- Features: Private
Dining room
- Level: Main
- Dimensions: 8.58 x 13.33
Family room
- Level: Lower
- Dimensions: 20.67 x 17
Kitchen
- Level: Main
- Dimensions: 12.08 x 13.33
Living room
- Level: Main
- Dimensions: 21.08 x 13.33
Heating
- Baseboard, Propane
Cooling
- Electric
Appliances
- Included: Refrigerator, Oven/Range, Dishwasher, Microwave, Washer, Dryer, Electric Water Heater
- Laundry: Lower Level
Features
- Cathedral Ceiling(s), Granite Counters, Kitchen Island, Ceiling Fan(s)
- Flooring: Laminate, Tile
- Windows: Blinds
- Basement: Full,Daylight,Finished Rooms,Egress Windows,Finished,Interior Entry
- Has fireplace: Yes
- Fireplace features: Gas, Stove
Interior area
- Total structure area: 2,547
- Total interior livable area: 2,547 sqft
- Finished area above ground: 1,826
- Finished area below ground: 721
Property
Parking
- Total spaces: 2
- Parking features: Detached, Garage Door Opener, Paved, Concrete Floors, Asphalt, Private
- Garage spaces: 2
- Has uncovered spaces: Yes
Accessibility
- Accessibility features: None
Features
- Levels: One and One Half
- Stories: 1
- Patio & porch: Deck, Covered
- Exterior features: Sidewalk, Garden
- Has private pool: Yes
- Pool features: Above Ground
- Has view: Yes
- View description: Countryside View
- Waterfront features: None
Lot
- Size: 9.84 Acres
- Dimensions: 1092 x 513 x 1051 x 330
- Features: Wooded-Hardwoods, Cleared, Level, Rolling Slope, Landscaped, Metes and Bounds
Details
- Additional structures: Shed(s), Other
- Parcel number: 100211900131
- Zoning description: Residential,Rural
- Other equipment: Dish TV
Construction
Type & style
- Home type: SingleFamily
- Architectural style: Log Cabin
- Property subtype: Single Family Residence
Materials
- Log, Full Log
- Roof: Metal
Condition
- New construction: No
- Year built: 1986
Utilities & green energy
- Sewer: Private Sewer
- Water: Private
Community & neighborhood
Community
- Community features: None
Location
- Region: Beulah
- Subdivision: N/A
HOA & financial
HOA
- Services included: None
Other
Other facts
- Listing agreement: Exclusive Right Sell
- Listing terms: Conventional,Cash
- Ownership type: Private Owner
- Road surface type: Asphalt
Price history
| Date | Event | Price |
|---|---|---|
| 3/3/2025 | Sold | $509,000+4.1%$200/sqft |
Source: | ||
| 2/26/2025 | Pending sale | $489,000$192/sqft |
Source: | ||
| 2/2/2025 | Contingent | $489,000$192/sqft |
Source: | ||
| 1/25/2025 | Price change | $489,000+0.8%$192/sqft |
Source: | ||
| 4/29/2024 | Pending sale | $485,000$190/sqft |
Source: | ||
Public tax history
| Year | Property taxes | Tax assessment |
|---|---|---|
| 2024 | $2,055 +0.2% | $259,200 +3.9% |
| 2023 | $2,051 | $249,400 +102.9% |
| 2022 | -- | $122,900 +5.9% |
Find assessor info on the county website
Neighborhood: 49617
Nearby schools
GreatSchools rating
- 4/10Homestead Hills Elementary SchoolGrades: PK-5Distance: 2.8 mi
- 3/10Benzie Central Middle SchoolGrades: 6-8Distance: 1.5 mi
- 6/10Benzie Central Sr. High SchoolGrades: 9-12Distance: 1.5 mi
Schools provided by the listing agent
- District: Benzie County Central Schools
Source: NGLRMLS. This data may not be complete. We recommend contacting the local school district to confirm school assignments for this home.

Get pre-qualified for a loan
At Zillow Home Loans, we can pre-qualify you in as little as 5 minutes with no impact to your credit score.An equal housing lender. NMLS #10287.
