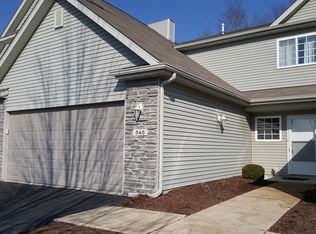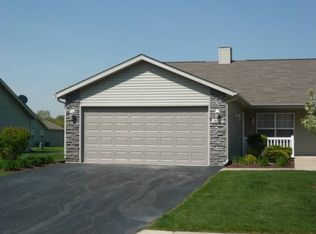Sold for $176,000 on 01/08/25
$176,000
545 Mill Ridge Dr, Byron, IL 61010
3beds
1,478sqft
Townhouse
Built in 2008
-- sqft lot
$179,000 Zestimate®
$119/sqft
$1,954 Estimated rent
Home value
$179,000
$147,000 - $218,000
$1,954/mo
Zestimate® history
Loading...
Owner options
Explore your selling options
What's special
Spacious 3 BR, 2 1/2 Condo with beautiful hardwood floors, main floor master w/ walk-in closet, kitchen has ceramic flooring, granite counter-tops plus kitchen appliances including washer & dryer on main floor. Furnace is 5 months old. Better hurry because it won't last.
Facts & features
Interior
Bedrooms & bathrooms
- Bedrooms: 3
- Bathrooms: 3
- Full bathrooms: 2
- 1/2 bathrooms: 1
Heating
- Forced air, Gas
Cooling
- Central
Appliances
- Included: Dishwasher, Dryer, Microwave, Refrigerator, Washer
Features
- Flooring: Tile
- Has fireplace: Yes
Interior area
- Total interior livable area: 1,478 sqft
Property
Parking
- Total spaces: 2
- Parking features: Garage - Attached
Features
- Exterior features: Other
Details
- Parcel number: 0530355020
Construction
Type & style
- Home type: Townhouse
Materials
- Roof: Shake / Shingle
Condition
- Year built: 2008
Utilities & green energy
- Sewer: City/Community
Community & neighborhood
Location
- Region: Byron
HOA & financial
HOA
- Has HOA: Yes
- HOA fee: $155 monthly
Other
Other facts
- Type: Condominium
- APPL THAT STAY/INCL: Stove/Cooktop, Disposal, Water Softener
- ROOF: Shingle
- HOA Fee Frequency: Monthly
- Master Bedroom Level: Main
- Kitchen Level: Main
- Living Room: Yes
- Living Room Level: Main
- Water: City/Community
- Sewer: City/Community
- EXTERIOR: Siding
- GENERAL FEATURES: Great Room, Laundry 1st Floor, Main Floor Master
- Sale/Rent: For Sale
- Bedroom 2 Level: Upper
- Stove/Range Fuel: Gas
- Bedroom 3 Level: Upper
- Basement Type: Slab
- Street Designation: Drive
Price history
| Date | Event | Price |
|---|---|---|
| 1/8/2025 | Sold | $176,000+30.4%$119/sqft |
Source: Public Record Report a problem | ||
| 2/22/2022 | Sold | $135,000$91/sqft |
Source: | ||
| 1/20/2022 | Pending sale | $135,000$91/sqft |
Source: | ||
| 1/19/2022 | Listed for sale | $135,000+18.9%$91/sqft |
Source: | ||
| 6/30/2017 | Sold | $113,500-2.9%$77/sqft |
Source: | ||
Public tax history
| Year | Property taxes | Tax assessment |
|---|---|---|
| 2023 | $3,268 +7.3% | $44,760 +7.8% |
| 2022 | $3,045 +2.2% | $41,509 +4.5% |
| 2021 | $2,980 +8.8% | $39,737 +2% |
Find assessor info on the county website
Neighborhood: 61010
Nearby schools
GreatSchools rating
- 6/10Mary Morgan Elementary SchoolGrades: PK-5Distance: 0.3 mi
- 9/10Byron Middle SchoolGrades: 6-8Distance: 0.6 mi
- 9/10Byron High School 9-12Grades: 9-12Distance: 0.5 mi
Schools provided by the listing agent
- Elementary: Byron
- Middle: Byron Middle
- High: Byron High School 9-12
- District: Byron 226
Source: The MLS. This data may not be complete. We recommend contacting the local school district to confirm school assignments for this home.

Get pre-qualified for a loan
At Zillow Home Loans, we can pre-qualify you in as little as 5 minutes with no impact to your credit score.An equal housing lender. NMLS #10287.

