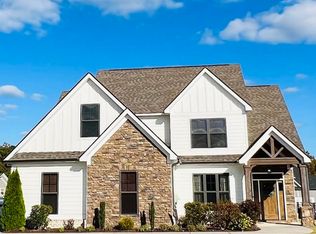Sold for $525,000
$525,000
545 Live Oak Rd, Ringgold, GA 30736
4beds
2,550sqft
Single Family Residence
Built in 2018
0.25 Acres Lot
$525,200 Zestimate®
$206/sqft
$2,968 Estimated rent
Home value
$525,200
$494,000 - $557,000
$2,968/mo
Zestimate® history
Loading...
Owner options
Explore your selling options
What's special
-MOTIVATED SELLER-This immaculate and spacious Craftsman Style showplace features a bright and open living area and kitchen. The ceilings soar in the living room highlighting the gas stack stone fireplace. The kitchen features granite countertops, and custom cabinetry making it a chef's dream. Just off the beautiful and spacious living area and kitchen, you can step outside and enjoy the oversized screened in porch with a grilling deck overlooking the beautifully landscaped fenced in backyard, making it the perfect place for entertaining or simply reading your favorite book. There is a separate, spacious dining room with a custom coffered ceiling, allowing you to make lasting memories around your favorite meal with friends and family. The oversized master suite is also on the main level featuring a custom coffered ceiling, and a luxurious bathroom with a soaker tub, separate custom tiled shower, and walk in closet. The main level also has a laundry room and half bathroom. Upstairs you will find 3 additional spacious bedrooms (you can use one as a bonus room/office), and a full bathroom. There is an additional 1300 unfinished sq ft in the walk out basement, that the current owner uses as a gym. This space has a door opening up to the backyard and it has poured concrete foundation walls with a 3rd garage door for an abundance of storage space. This space can be finished for an in-law suite, an office area, or simply to accommodate your growing teens and guests. This highly sought after gated neighborhood offers a community club house, community pool, pavilion, work out center, continuous sidewalks and landscaped sodded yards. It is conveniently located 3 minutes from I-75, making it ideal for those that work in Chattanooga and Dalton, while being zoned for award winning Catoosa County Schools. Note: The 2550 sq footage does not include the unfinished basement.
Zillow last checked: 8 hours ago
Listing updated: October 16, 2025 at 11:00am
Listed by:
Steffanie Green 423-599-3500,
RH Real Estate, LLC
Bought with:
Karen S Sharp, 333260
RE/MAX Properties
Source: Greater Chattanooga Realtors,MLS#: 1514091
Facts & features
Interior
Bedrooms & bathrooms
- Bedrooms: 4
- Bathrooms: 3
- Full bathrooms: 2
- 1/2 bathrooms: 1
Primary bedroom
- Level: First
Bedroom
- Level: Second
Bedroom
- Level: Second
Bedroom
- Level: Second
Primary bathroom
- Level: First
Bathroom
- Level: Second
Bathroom
- Level: First
Dining room
- Level: First
Kitchen
- Level: First
Laundry
- Level: First
Living room
- Level: First
Other
- Level: Basement
Heating
- Central
Cooling
- Central Air, Ceiling Fan(s)
Appliances
- Included: Built-In Electric Oven, Disposal, Dishwasher, Electric Oven, Electric Water Heater, Microwave, Oven
- Laundry: Laundry Room, Main Level
Features
- Ceiling Fan(s), Coffered Ceiling(s), Entrance Foyer, Eat-in Kitchen, Granite Counters, Open Floorplan, Pantry, Soaking Tub, Storage, Vaulted Ceiling(s), Walk-In Closet(s), Separate Dining Room
- Flooring: Hardwood
- Basement: Full,Unfinished
- Has fireplace: Yes
- Fireplace features: Living Room
Interior area
- Total structure area: 2,550
- Total interior livable area: 2,550 sqft
- Finished area above ground: 2,550
Property
Parking
- Total spaces: 2
- Parking features: Concrete, Driveway, Garage, Garage Faces Front
- Attached garage spaces: 2
Features
- Levels: Two
- Patio & porch: Covered, Deck, Front Porch, Rear Porch, Porch - Screened
- Exterior features: Private Yard
- Pool features: Community, In Ground, Outdoor Pool
- Fencing: Back Yard
Lot
- Size: 0.25 Acres
- Dimensions: 82 x 124
- Features: Back Yard, Front Yard, Private
Details
- Additional structures: Pergola
- Parcel number: 0038n161
Construction
Type & style
- Home type: SingleFamily
- Property subtype: Single Family Residence
Materials
- Brick, Stone, Vinyl Siding
- Foundation: Brick/Mortar, Concrete Perimeter
- Roof: Shingle
Condition
- New construction: No
- Year built: 2018
Utilities & green energy
- Sewer: Public Sewer
- Water: Public
- Utilities for property: Cable Connected, Electricity Connected, Sewer Connected, Water Connected
Community & neighborhood
Community
- Community features: Clubhouse, Gated, Pool, Sidewalks
Location
- Region: Ringgold
- Subdivision: White Oak Plantation
HOA & financial
HOA
- Has HOA: Yes
- HOA fee: $600 annually
Other
Other facts
- Listing terms: Cash,Conventional,FHA,VA Loan
- Road surface type: Paved
Price history
| Date | Event | Price |
|---|---|---|
| 10/16/2025 | Sold | $525,000-1.9%$206/sqft |
Source: Greater Chattanooga Realtors #1514091 Report a problem | ||
| 9/3/2025 | Contingent | $535,000$210/sqft |
Source: Greater Chattanooga Realtors #1514091 Report a problem | ||
| 6/30/2025 | Price change | $535,000-0.7%$210/sqft |
Source: Greater Chattanooga Realtors #1514091 Report a problem | ||
| 6/4/2025 | Listed for sale | $539,000-4.6%$211/sqft |
Source: Greater Chattanooga Realtors #1514091 Report a problem | ||
| 4/11/2025 | Listing removed | $565,000$222/sqft |
Source: Greater Chattanooga Realtors #1502896 Report a problem | ||
Public tax history
| Year | Property taxes | Tax assessment |
|---|---|---|
| 2024 | $4,084 +16.3% | $206,100 +25.2% |
| 2023 | $3,511 +22.2% | $164,639 +19.9% |
| 2022 | $2,874 | $137,355 |
Find assessor info on the county website
Neighborhood: 30736
Nearby schools
GreatSchools rating
- 6/10Ringgold Elementary SchoolGrades: 3-5Distance: 1.3 mi
- 6/10Ringgold Middle SchoolGrades: 6-8Distance: 1.6 mi
- 7/10Ringgold High SchoolGrades: 9-12Distance: 1.4 mi
Schools provided by the listing agent
- Elementary: Ringgold Elementary
- Middle: Ringgold Middle
- High: Ringgold High School
Source: Greater Chattanooga Realtors. This data may not be complete. We recommend contacting the local school district to confirm school assignments for this home.
Get a cash offer in 3 minutes
Find out how much your home could sell for in as little as 3 minutes with a no-obligation cash offer.
Estimated market value
$525,200
