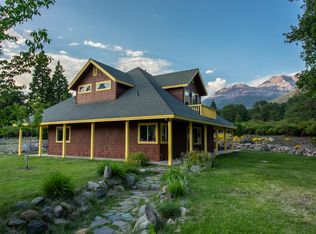Just the Right Location. Feels like country yet close to the schools and downtown. 4 bedrooms, 2 1/2 baths. Master Bedroom is downstairs. 3 Bedrooms upstairs. Each upstairs bedroom has a built in desk.
Views of Mt Shasta, Black Butte and Mt Eddy. The home is within walking distance of the middle school, high school and Shastice Park.
Features sky lights, bay windows, large living area with woodstove, wood laminate flooring, kitchen & dining set up for family living, large pantry, vaulted ceilings, built in bookcases, wood cased windows, 6 panel solid wood doors, Wow, the laundry room! Gads of storage and extra closets. Large deck with Hot Tub which will be serviced by owner paid professional. Large EverGrain deck in rear of home affords views to the West and has plenty of room for entertaining. Private back yard, covered wood storage. Attached 2 car garage with remote door opener. Front yard landscaping being re done with grass sod installed mid-August. Owner is hiring a landscape company to restore so there will be yard restoration/ care activity. Owner is paying for the yard work upkeep. Heating is electric Boch hydronic FA and woodstove in the Living Area. Air conditioning is electric heat pump. Available August 1, 2025.
The far Right garage is sectioned off for owner storage and is not a part of the lease.
Additionally the playhouse in the back yard area is not for tenant use. The door is locked and the access ladder has been removed.
House for rent
$3,600/mo
545 Jefferson Dr, Mount Shasta, CA 96067
4beds
2,300sqft
Price may not include required fees and charges.
Single family residence
Available Fri Aug 1 2025
No pets
Central air
In unit laundry
Attached garage parking
Forced air, heat pump
What's special
Built in bookcasesCovered wood storageWood cased windowsBay windowsSky lightsVaulted ceilingsLarge pantry
- 2 days
- on Zillow |
- -- |
- -- |
Travel times
Looking to buy when your lease ends?
Consider a first-time homebuyer savings account designed to grow your down payment with up to a 6% match & 4.15% APY.
Facts & features
Interior
Bedrooms & bathrooms
- Bedrooms: 4
- Bathrooms: 3
- Full bathrooms: 2
- 1/2 bathrooms: 1
Heating
- Forced Air, Heat Pump
Cooling
- Central Air
Appliances
- Included: Dishwasher, Dryer, Microwave, Oven, Refrigerator, Washer
- Laundry: In Unit
Interior area
- Total interior livable area: 2,300 sqft
Property
Parking
- Parking features: Attached, Off Street
- Has attached garage: Yes
- Details: Contact manager
Features
- Exterior features: Heating system: Forced Air
Details
- Parcel number: 057594360000
Construction
Type & style
- Home type: SingleFamily
- Property subtype: Single Family Residence
Community & HOA
Location
- Region: Mount Shasta
Financial & listing details
- Lease term: 1 Year
Price history
| Date | Event | Price |
|---|---|---|
| 7/17/2025 | Listed for rent | $3,600$2/sqft |
Source: Zillow Rentals | ||
| 4/26/2025 | Listing removed | $3,600$2/sqft |
Source: Zillow Rentals | ||
| 4/1/2025 | Listed for rent | $3,600$2/sqft |
Source: Zillow Rentals | ||
| 11/17/2014 | Sold | $420,000-4.3%$183/sqft |
Source: Public Record | ||
| 9/17/2014 | Listed for sale | $439,000-24.2%$191/sqft |
Source: RE/MAX OF MT SHASTA #105872 | ||
![[object Object]](https://photos.zillowstatic.com/fp/8e9b29845257159ec5da8140dd90d6ed-p_i.jpg)
