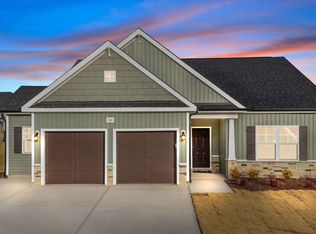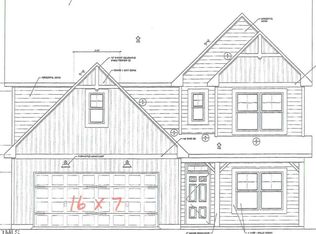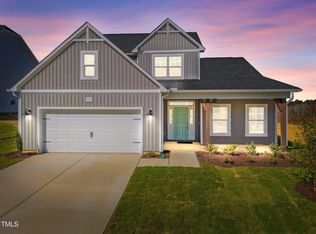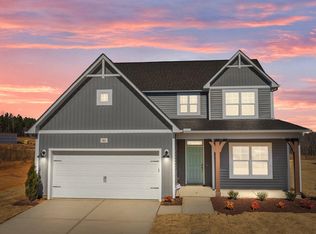Sold for $462,600
$462,600
545 Husketh Rd, Youngsville, NC 27596
4beds
2,574sqft
Single Family Residence, Residential
Built in 2024
10,018.8 Square Feet Lot
$472,200 Zestimate®
$180/sqft
$2,481 Estimated rent
Home value
$472,200
$397,000 - $567,000
$2,481/mo
Zestimate® history
Loading...
Owner options
Explore your selling options
What's special
Builder Contribution of up to 20k! 1st FLOOR STUDY! Wide Open Floor Plan! Gourmet Kitchen Offers Quartz Countertops, Tile Backsplash, Custom Cabinets, Center Island, Breakfast Bar, Pendant Lights, USB Charging Outlet, Recessed Lights, Huge Walk-in Pantry, & Stainless Steel Appliances! Primary Bedroom Features Trey Ceiling with Crown Molding, Plush Carpet & Ceiling Fanwith Light! Primary Bathroom with Huge Walk-in Closet with Custom Shelving, Tile Floor, Dual Vanity with Quartz Countertops, Garden Tub with Window above & Tile Surround Walk-in Shower! Family Room includes Ceiling Fan with Light! Covered Porch & Patio!
Zillow last checked: 8 hours ago
Listing updated: October 28, 2025 at 12:21am
Listed by:
Jim Allen 919-645-2114,
Coldwell Banker HPW
Bought with:
Judy Thanhauser, 221735
Pinnacle Group Realty
Source: Doorify MLS,MLS#: 10028617
Facts & features
Interior
Bedrooms & bathrooms
- Bedrooms: 4
- Bathrooms: 3
- Full bathrooms: 2
- 1/2 bathrooms: 1
Heating
- Electric, Forced Air
Cooling
- Central Air
Appliances
- Included: Dishwasher, ENERGY STAR Qualified Appliances, Gas Water Heater, Microwave, Plumbed For Ice Maker
- Laundry: Laundry Room, Upper Level
Features
- Bathtub/Shower Combination, Ceiling Fan(s), Entrance Foyer, High Ceilings, Kitchen/Dining Room Combination, Pantry, Quartz Counters, Separate Shower, Smooth Ceilings, Tray Ceiling(s), Walk-In Closet(s), Walk-In Shower
- Flooring: Carpet, Hardwood, Tile
- Windows: Insulated Windows
- Has fireplace: No
Interior area
- Total structure area: 2,574
- Total interior livable area: 2,574 sqft
- Finished area above ground: 2,574
- Finished area below ground: 0
Property
Parking
- Total spaces: 4
- Parking features: Attached, Concrete, Driveway, Garage, Garage Door Opener, Garage Faces Front
- Attached garage spaces: 2
- Uncovered spaces: 2
Features
- Levels: Two
- Stories: 2
- Patio & porch: Covered, Patio, Porch
- Exterior features: Rain Gutters
- Has view: Yes
Lot
- Size: 10,018 sqft
- Features: Landscaped
Details
- Parcel number: 1863706808
- Zoning: R 1
- Special conditions: Standard
Construction
Type & style
- Home type: SingleFamily
- Architectural style: Traditional, Transitional
- Property subtype: Single Family Residence, Residential
Materials
- Vinyl Siding
- Foundation: Slab
- Roof: Shingle
Condition
- New construction: Yes
- Year built: 2024
- Major remodel year: 2024
Details
- Builder name: Cates Building
Utilities & green energy
- Sewer: Public Sewer
- Water: Public
- Utilities for property: Cable Available
Green energy
- Energy efficient items: Lighting, Thermostat
- Water conservation: Low-Flow Fixtures
Community & neighborhood
Location
- Region: Youngsville
- Subdivision: Bartlett Manor
HOA & financial
HOA
- Has HOA: Yes
- HOA fee: $265 annually
- Services included: None
Other
Other facts
- Road surface type: Asphalt
Price history
| Date | Event | Price |
|---|---|---|
| 6/25/2025 | Sold | $462,600$180/sqft |
Source: | ||
| 5/8/2025 | Pending sale | $462,600$180/sqft |
Source: | ||
| 10/23/2024 | Price change | $462,600+0.6%$180/sqft |
Source: | ||
| 10/18/2024 | Price change | $459,900-0.6%$179/sqft |
Source: | ||
| 5/4/2024 | Listed for sale | $462,600$180/sqft |
Source: | ||
Public tax history
| Year | Property taxes | Tax assessment |
|---|---|---|
| 2025 | $2,734 | $433,960 |
Find assessor info on the county website
Neighborhood: 27596
Nearby schools
GreatSchools rating
- 8/10Youngsville ElementaryGrades: PK-5Distance: 2.6 mi
- 4/10Cedar Creek MiddleGrades: 6-8Distance: 1.1 mi
- 6/10Franklinton HighGrades: 9-12Distance: 2.9 mi
Schools provided by the listing agent
- Elementary: Franklin - Youngsville
- Middle: Franklin - Cedar Creek
- High: Franklin - Franklinton
Source: Doorify MLS. This data may not be complete. We recommend contacting the local school district to confirm school assignments for this home.
Get a cash offer in 3 minutes
Find out how much your home could sell for in as little as 3 minutes with a no-obligation cash offer.
Estimated market value$472,200
Get a cash offer in 3 minutes
Find out how much your home could sell for in as little as 3 minutes with a no-obligation cash offer.
Estimated market value
$472,200



