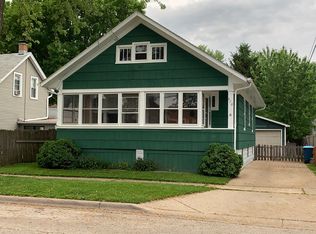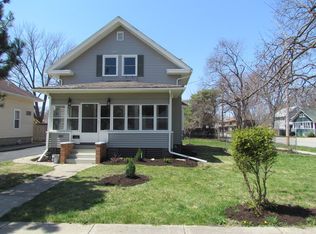Closed
$335,000
545 Hinman St, Aurora, IL 60505
4beds
2,086sqft
Single Family Residence
Built in 1926
7,920 Square Feet Lot
$342,100 Zestimate®
$161/sqft
$2,568 Estimated rent
Home value
$342,100
$322,000 - $363,000
$2,568/mo
Zestimate® history
Loading...
Owner options
Explore your selling options
What's special
Large 2 story, 4 bed, 1.5 bath, on a beautiful tree lined street. Fenced in yard with a two car garage on a corner lot. This timepiece has been consistently updated, rehabbed, and maintained showing pride of ownership. Roof and windows 15 yrs ago, newer Kitchen, baths, and water heater, 2024 boiler, whole house filter system, and washer/dryer. Full walk in attic and plenty storage options. Wood floors on almost all of both floors. Crown molding, large room sizes, exterior basement entrance, and character will draw you in to cozy and comfort. Sauna does not stay. Set your appointment to see today!
Zillow last checked: 8 hours ago
Listing updated: March 31, 2025 at 11:45am
Listing courtesy of:
Chad Cutshall 630-669-2423,
Real People Realty
Bought with:
Laura Webb
Coldwell Banker Real Estate Group
Source: MRED as distributed by MLS GRID,MLS#: 12286083
Facts & features
Interior
Bedrooms & bathrooms
- Bedrooms: 4
- Bathrooms: 2
- Full bathrooms: 1
- 1/2 bathrooms: 1
Primary bedroom
- Level: Second
- Area: 208 Square Feet
- Dimensions: 16X13
Bedroom 2
- Level: Second
- Area: 144 Square Feet
- Dimensions: 12X12
Bedroom 3
- Level: Second
- Area: 168 Square Feet
- Dimensions: 12X14
Bedroom 4
- Level: Second
- Area: 168 Square Feet
- Dimensions: 12X14
Other
- Level: Third
- Area: 400 Square Feet
- Dimensions: 20X20
Dining room
- Level: Main
- Area: 156 Square Feet
- Dimensions: 13X12
Family room
- Level: Main
- Area: 294 Square Feet
- Dimensions: 21X14
Kitchen
- Level: Main
- Area: 144 Square Feet
- Dimensions: 12X12
Living room
- Level: Main
- Area: 168 Square Feet
- Dimensions: 12X14
Heating
- Natural Gas, Baseboard
Cooling
- Wall Unit(s)
Features
- Basement: Unfinished,Exterior Entry,Full
Interior area
- Total structure area: 0
- Total interior livable area: 2,086 sqft
Property
Parking
- Total spaces: 2
- Parking features: On Site, Detached, Garage
- Garage spaces: 2
Accessibility
- Accessibility features: No Disability Access
Features
- Stories: 2
Lot
- Size: 7,920 sqft
- Dimensions: 66X120
Details
- Parcel number: 1527403021
- Special conditions: None
Construction
Type & style
- Home type: SingleFamily
- Property subtype: Single Family Residence
Materials
- Vinyl Siding
Condition
- New construction: No
- Year built: 1926
- Major remodel year: 2010
Utilities & green energy
- Sewer: Public Sewer
- Water: Public
Community & neighborhood
Location
- Region: Aurora
Other
Other facts
- Listing terms: Conventional
- Ownership: Fee Simple
Price history
| Date | Event | Price |
|---|---|---|
| 3/31/2025 | Sold | $335,000+4.7%$161/sqft |
Source: | ||
| 2/12/2025 | Contingent | $320,000$153/sqft |
Source: | ||
| 2/10/2025 | Listed for sale | $320,000+96.3%$153/sqft |
Source: | ||
| 2/3/2006 | Sold | $163,000$78/sqft |
Source: Public Record | ||
Public tax history
| Year | Property taxes | Tax assessment |
|---|---|---|
| 2024 | $4,971 +4% | $80,517 +11.9% |
| 2023 | $4,778 +5.4% | $71,942 +9.6% |
| 2022 | $4,531 +1.8% | $65,641 +7.4% |
Find assessor info on the county website
Neighborhood: 60505
Nearby schools
GreatSchools rating
- 3/10G N Dieterich Elementary SchoolGrades: PK-5Distance: 0.8 mi
- 1/10K D Waldo Middle SchoolGrades: 6-8Distance: 0.5 mi
- 3/10East High SchoolGrades: 9-12Distance: 0.5 mi
Schools provided by the listing agent
- Elementary: G N Dieterich Elementary School
- Middle: K D Waldo Middle School
- District: 131
Source: MRED as distributed by MLS GRID. This data may not be complete. We recommend contacting the local school district to confirm school assignments for this home.

Get pre-qualified for a loan
At Zillow Home Loans, we can pre-qualify you in as little as 5 minutes with no impact to your credit score.An equal housing lender. NMLS #10287.
Sell for more on Zillow
Get a free Zillow Showcase℠ listing and you could sell for .
$342,100
2% more+ $6,842
With Zillow Showcase(estimated)
$348,942
