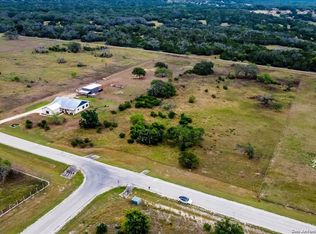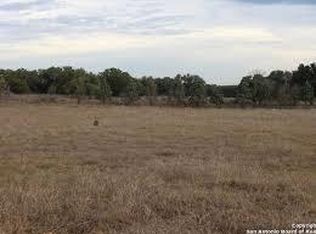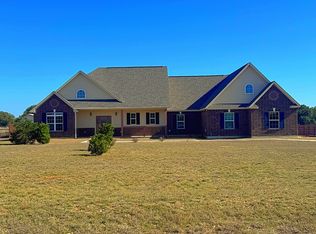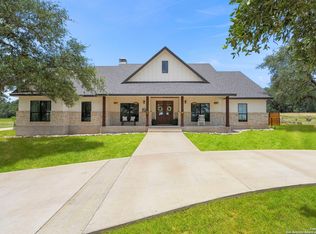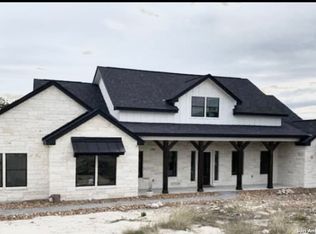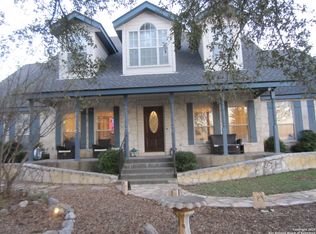Opportunity of a lifetime for this truly unique 4br/2bath hill country ranch house, detached 3 car garage with guest quarters, 24X30 2 stall barn on 5.21 acres and is one of the original residences in Bridlegate Ranch. Pull your wagon with the kids and pool toys to the amenity center pool, clubhouse, fitness center, guest rooms, tennis/pickleball/basketball court, sand arena and mail center. The gated 2000+acre ranch is high fenced and bordered by the Medina River with a community river park for picnics, disk golf and soccer. Through your back gate bike, hike or go horseback on the bridlepath that traverses the entire ranch. A 10-minute drive to the Medina River Park and downtown Bandera Texas restaurants and shoppes with tons of western culture, popular entertainment venues and gathering places.
For sale
Price cut: $15K (11/5)
$685,000
545 Highgate Dr., Bandera, TX 78003
4beds
2,252sqft
Est.:
Single Family Residence
Built in 2008
5.1 Acres Lot
$-- Zestimate®
$304/sqft
$55/mo HOA
What's special
Sand arenaCommunity river parkAmenity center pool
- 254 days |
- 374 |
- 19 |
Zillow last checked: 8 hours ago
Listing updated: November 15, 2025 at 10:08pm
Listed by:
Cheri Morris TREC #393637 (210) 365-8484,
All City San Antonio Registered Series
Source: LERA MLS,MLS#: 1859654
Tour with a local agent
Facts & features
Interior
Bedrooms & bathrooms
- Bedrooms: 4
- Bathrooms: 2
- Full bathrooms: 2
Primary bedroom
- Features: Ceiling Fan(s), Full Bath
- Area: 351
- Dimensions: 27 x 13
Bedroom 2
- Area: 156
- Dimensions: 13 x 12
Bedroom 3
- Area: 108
- Dimensions: 12 x 9
Bedroom 4
- Area: 90
- Dimensions: 10 x 9
Primary bathroom
- Features: Tub/Shower Separate, Single Vanity
- Area: 72
- Dimensions: 9 x 8
Kitchen
- Area: 144
- Dimensions: 16 x 9
Living room
- Area: 486
- Dimensions: 18 x 27
Heating
- Central, Electric
Cooling
- Central Air
Appliances
- Included: Self Cleaning Oven, Range, Disposal, Dishwasher, Electric Cooktop
- Laundry: In Garage, Washer Hookup, Dryer Connection
Features
- One Living Area, Liv/Din Combo, Breakfast Bar, 1st Floor Lvl/No Steps, High Ceilings, Open Floorplan, High Speed Internet, All Bedrooms Downstairs, Master Downstairs, Ceiling Fan(s)
- Flooring: Ceramic Tile, Wood
- Has basement: No
- Number of fireplaces: 1
- Fireplace features: Living Room
Interior area
- Total interior livable area: 2,252 sqft
Property
Parking
- Total spaces: 3
- Parking features: Three Car Garage, Garage Apartment, Garage Door Opener, Utility Area in Garage
- Garage spaces: 3
Features
- Levels: One
- Stories: 1
- Exterior features: Other
- Pool features: None, Community
- Fencing: Wrought Iron
Lot
- Size: 5.1 Acres
Details
- Additional structures: Detached Quarters, Second Residence
- Parcel number: 19002000002410
- Horse amenities: Barn
Construction
Type & style
- Home type: SingleFamily
- Architectural style: Ranch,Texas Hill Country
- Property subtype: Single Family Residence
Materials
- Stone
- Foundation: Slab
- Roof: Metal
Condition
- Pre-Owned
- New construction: No
- Year built: 2008
Utilities & green energy
- Electric: Bandera Elec
- Sewer: septic, Sewer System
- Water: Water System
- Utilities for property: Private Garbage Service
Community & HOA
Community
- Features: Clubhouse, Playground, Jogging Trails, Sports Court, Other
- Security: Smoke Detector(s)
- Subdivision: Bridlegate
HOA
- Has HOA: Yes
- HOA fee: $660 annually
- HOA name: CIA SERVICES
Location
- Region: Bandera
Financial & listing details
- Price per square foot: $304/sqft
- Tax assessed value: $610,410
- Annual tax amount: $8,133
- Price range: $685K - $685K
- Date on market: 4/18/2025
- Cumulative days on market: 254 days
- Listing terms: Conventional,FHA,VA Loan,Cash
Estimated market value
Not available
Estimated sales range
Not available
$2,120/mo
Price history
Price history
| Date | Event | Price |
|---|---|---|
| 11/5/2025 | Price change | $685,000-2.1%$304/sqft |
Source: | ||
| 6/30/2025 | Price change | $700,000-2.1%$311/sqft |
Source: | ||
| 4/18/2025 | Listed for sale | $715,000+26.5%$317/sqft |
Source: | ||
| 1/25/2023 | Sold | -- |
Source: | ||
| 12/16/2022 | Pending sale | $565,000$251/sqft |
Source: | ||
Public tax history
Public tax history
| Year | Property taxes | Tax assessment |
|---|---|---|
| 2025 | -- | $610,410 +0.9% |
| 2024 | $8,133 +2.8% | $605,150 +6.6% |
| 2023 | $7,911 +68.2% | $567,850 +80.6% |
Find assessor info on the county website
BuyAbility℠ payment
Est. payment
$4,078/mo
Principal & interest
$3246
Property taxes
$537
Other costs
$295
Climate risks
Neighborhood: 78003
Nearby schools
GreatSchools rating
- 6/10Alkek Elementary SchoolGrades: PK-5Distance: 2.4 mi
- 6/10Bandera Middle SchoolGrades: 6-8Distance: 4.1 mi
- 5/10Bandera High SchoolGrades: 9-12Distance: 3.8 mi
Schools provided by the listing agent
- Elementary: Alkek
- Middle: Bandera
- High: Bandera
- District: Bandera Isd
Source: LERA MLS. This data may not be complete. We recommend contacting the local school district to confirm school assignments for this home.
- Loading
- Loading
