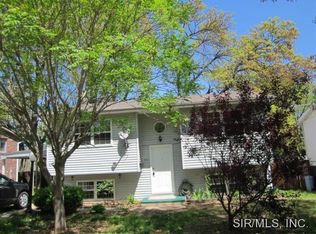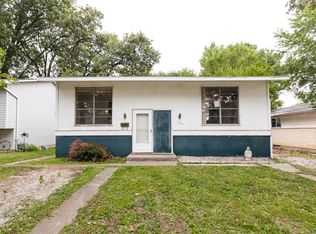ALL BRICK CONSTRUCTION SPLIT LEVEL FLOOR PLAN WITH ALL LIVING ARIA ON THE BOTTOM FLOOR AND ALL 3 BEDROOMS ON THE UPPER FLOOR.
This property is off market, which means it's not currently listed for sale or rent on Zillow. This may be different from what's available on other websites or public sources.


