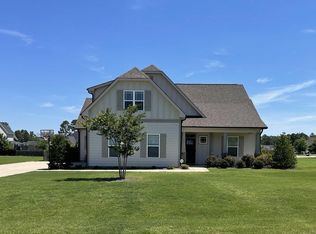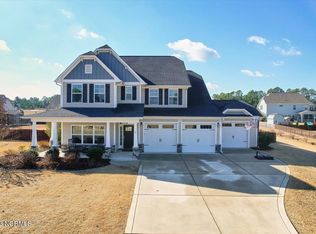Sold for $550,000 on 06/01/23
$550,000
545 Goldenleaf Circle, Whispering Pines, NC 28327
4beds
3,027sqft
Single Family Residence
Built in 2018
0.47 Acres Lot
$599,200 Zestimate®
$182/sqft
$2,952 Estimated rent
Home value
$599,200
$569,000 - $629,000
$2,952/mo
Zestimate® history
Loading...
Owner options
Explore your selling options
What's special
JUST LISTED in desirable Summerfield at Arrowstone. One level living with 4th bedroom/guest suite on the second floor! Zoned for McDeeds Creek Elementary School, with a large neighborhood park and picnic pavilion and just a short walk to popular Spring Valley lake. A spacious kitchen with an abundance of cabinets, large island and ample seating for 6!
The casual dining space off the kitchen is filled with natural light and looks out over the large fenced in yard and covered patio. This very attractive open concept floor plan features a primary bedroom and two guest bedrooms on the first floor, a living room with gas fireplace and built-in shelves, a huge laundry/mud room with sink and closet and a 4th bedroom and bathroom/guest suite on the second floor. The partially finished bonus room (included in square footage)is heated and cooled and just needs a few final touches or will make an ideal storage room or home gym!
Zillow last checked: 8 hours ago
Listing updated: June 01, 2023 at 02:23pm
Listed by:
Whispering Pines Property Group 910-690-7367,
Keller Williams Pinehurst
Bought with:
Leigh Amigo, 324000
Keller Williams Pinehurst
Source: Hive MLS,MLS#: 100375633 Originating MLS: Mid Carolina Regional MLS
Originating MLS: Mid Carolina Regional MLS
Facts & features
Interior
Bedrooms & bathrooms
- Bedrooms: 4
- Bathrooms: 3
- Full bathrooms: 3
Primary bedroom
- Level: Main
- Dimensions: 15.3 x 13.9
Bedroom 2
- Level: Main
- Dimensions: 12 x 11.4
Bedroom 3
- Level: Main
- Dimensions: 12 x 11.5
Bedroom 4
- Level: Second
- Dimensions: 15.4 x 15.9
Bathroom 1
- Level: Main
- Dimensions: 8.2 x 5.4
Bathroom 2
- Level: Main
- Dimensions: 11.1 x 12.9
Bathroom 3
- Level: Second
- Dimensions: 5.3 x 8
Dining room
- Level: Main
- Dimensions: 14.3 x 10
Great room
- Level: Main
- Dimensions: 14 x 20.9
Kitchen
- Level: Main
- Dimensions: 14.3 x 20.9
Laundry
- Level: Main
- Dimensions: 9.7 x 13.3
Other
- Description: Partially Finished Heated/Cooled Attic Storage
- Level: Second
- Dimensions: 21.2 x 15.9
Heating
- Forced Air, Heat Pump, Electric
Cooling
- Central Air
Appliances
- Laundry: Dryer Hookup, Washer Hookup, Laundry Room
Features
- Master Downstairs, Walk-in Closet(s), Tray Ceiling(s), High Ceilings, Entrance Foyer, Mud Room, Kitchen Island, Ceiling Fan(s), Pantry, Walk-in Shower, Blinds/Shades, Gas Log, Walk-In Closet(s)
- Flooring: Carpet, Tile, Wood
- Doors: Storm Door(s)
- Attic: Storage,Floored,Walk-In
- Has fireplace: Yes
- Fireplace features: Gas Log
Interior area
- Total structure area: 3,027
- Total interior livable area: 3,027 sqft
Property
Parking
- Total spaces: 2
- Parking features: Concrete, Garage Door Opener, Off Street, Paved
Features
- Levels: Two
- Stories: 2
- Patio & porch: Covered, Patio, Porch
- Exterior features: Storm Doors
- Fencing: Partial,Wood
Lot
- Size: 0.47 Acres
- Dimensions: 127 x 182 x 107 x 185
- Features: Interior Lot
Details
- Parcel number: 20160557
- Zoning: RS-CD
- Special conditions: Standard
Construction
Type & style
- Home type: SingleFamily
- Property subtype: Single Family Residence
Materials
- Brick, Fiber Cement
- Foundation: Slab
- Roof: Composition
Condition
- New construction: No
- Year built: 2018
Utilities & green energy
- Sewer: Septic Tank
- Water: Public
- Utilities for property: Water Available
Community & neighborhood
Security
- Security features: Smoke Detector(s)
Location
- Region: Whispering Pines
- Subdivision: Summerfield at Arrowstone
Other
Other facts
- Listing agreement: Exclusive Right To Sell
- Listing terms: Cash,Conventional,FHA,USDA Loan,VA Loan
- Road surface type: Paved
Price history
| Date | Event | Price |
|---|---|---|
| 6/1/2023 | Sold | $550,000$182/sqft |
Source: | ||
| 5/2/2023 | Pending sale | $550,000$182/sqft |
Source: | ||
| 4/24/2023 | Price change | $550,000-3.2%$182/sqft |
Source: | ||
| 4/1/2023 | Listed for sale | $568,000+72.2%$188/sqft |
Source: | ||
| 7/9/2018 | Sold | $329,900$109/sqft |
Source: | ||
Public tax history
| Year | Property taxes | Tax assessment |
|---|---|---|
| 2024 | $3,785 -2.9% | $567,080 |
| 2023 | $3,899 +20.8% | $567,080 +32.7% |
| 2022 | $3,228 -2.5% | $427,310 +31.7% |
Find assessor info on the county website
Neighborhood: 28327
Nearby schools
GreatSchools rating
- 7/10McDeeds Creek ElementaryGrades: K-5Distance: 2.4 mi
- 9/10New Century Middle SchoolGrades: 6-8Distance: 5.6 mi
- 7/10Union Pines High SchoolGrades: 9-12Distance: 5.3 mi

Get pre-qualified for a loan
At Zillow Home Loans, we can pre-qualify you in as little as 5 minutes with no impact to your credit score.An equal housing lender. NMLS #10287.
Sell for more on Zillow
Get a free Zillow Showcase℠ listing and you could sell for .
$599,200
2% more+ $11,984
With Zillow Showcase(estimated)
$611,184
