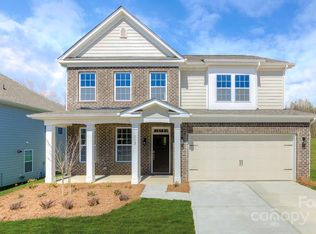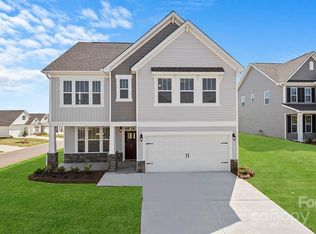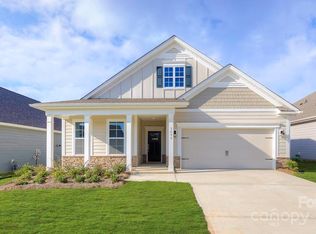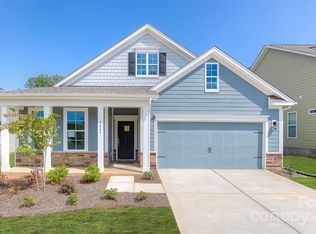Closed
$523,890
545 Fox Cove Rd, Hendersonville, NC 28792
4beds
2,708sqft
Single Family Residence
Built in 2024
0.13 Acres Lot
$512,600 Zestimate®
$193/sqft
$3,337 Estimated rent
Home value
$512,600
$456,000 - $574,000
$3,337/mo
Zestimate® history
Loading...
Owner options
Explore your selling options
What's special
The Windsor floor plan is a real show stopper! Wainscoting , crown molding and extra wide foyer greet you at the front door. Formal Dining Room with coffer ceiling brings brings a touch of elegance; powder room near by. Drop zone next to the garage exit. Kitchen has granite counters, tile backsplash, walk-in pantry and ss appliances: gas range, micro over, dishwasher, garbage disposal, breakfast bar. Matte Black Finish pkg for faucets. Laundry room within easy access to kitchen. Dining area near the covered back patio. Family room with crown molding, fireplace with gas logs (wall switch starter). The most popular feature of all: PRIMARY BEDROOM ON MAIN FLOOR with trey ceilings and fabulous bathroom! Two separate vanities, privacy toilet closet, tile shower and tub, and huge walk-in closet. Now lets go upstairs...loft for study or games, one bedroom ensuite with private bath, two other bedrooms share that 3rd bath. So much space in the Windsor, room for all!
Zillow last checked: 8 hours ago
Listing updated: June 10, 2025 at 05:23am
Listing Provided by:
Jim Preston OnlineSalesAshevilleNC@drhorton.com,
DR Horton Inc
Bought with:
Charlsey Russell
Keller Williams Mtn Partners, LLC
Source: Canopy MLS as distributed by MLS GRID,MLS#: 4163288
Facts & features
Interior
Bedrooms & bathrooms
- Bedrooms: 4
- Bathrooms: 4
- Full bathrooms: 3
- 1/2 bathrooms: 1
- Main level bedrooms: 1
Primary bedroom
- Features: Ceiling Fan(s), Tray Ceiling(s), Walk-In Closet(s)
- Level: Main
- Area: 221 Square Feet
- Dimensions: 17' 0" X 13' 0"
Heating
- Natural Gas
Cooling
- Heat Pump
Appliances
- Included: Dishwasher, Disposal, Gas Range, Microwave
- Laundry: Utility Room, Main Level
Features
- Drop Zone, Kitchen Island, Open Floorplan, Walk-In Closet(s), Walk-In Pantry
- Doors: French Doors
- Has basement: No
- Fireplace features: Family Room, Gas Log, Gas Vented, Insert
Interior area
- Total structure area: 2,708
- Total interior livable area: 2,708 sqft
- Finished area above ground: 2,708
- Finished area below ground: 0
Property
Parking
- Total spaces: 2
- Parking features: Driveway, Attached Garage, Garage Door Opener, Garage Faces Front, Garage on Main Level
- Attached garage spaces: 2
- Has uncovered spaces: Yes
Accessibility
- Accessibility features: Two or More Access Exits
Features
- Levels: Two
- Stories: 2
- Patio & porch: Rear Porch
Lot
- Size: 0.13 Acres
- Features: Level
Details
- Parcel number: 9660914979
- Zoning: R1
- Special conditions: Standard
Construction
Type & style
- Home type: SingleFamily
- Architectural style: Arts and Crafts
- Property subtype: Single Family Residence
Materials
- Fiber Cement
- Foundation: Slab
- Roof: Shingle
Condition
- New construction: Yes
- Year built: 2024
Details
- Builder model: Windsor C
- Builder name: DR Horton
Utilities & green energy
- Sewer: Public Sewer
- Water: City
- Utilities for property: Electricity Connected
Community & neighborhood
Location
- Region: Hendersonville
- Subdivision: Cantrell Hills
HOA & financial
HOA
- Has HOA: Yes
- HOA fee: $363 semi-annually
- Association name: WM Douglas Management
- Association phone: 828-692-7742
Other
Other facts
- Road surface type: Concrete, Paved
Price history
| Date | Event | Price |
|---|---|---|
| 6/9/2025 | Sold | $523,890$193/sqft |
Source: | ||
| 4/9/2025 | Price change | $523,890+0.7%$193/sqft |
Source: | ||
| 7/20/2024 | Listed for sale | $520,490$192/sqft |
Source: | ||
Public tax history
| Year | Property taxes | Tax assessment |
|---|---|---|
| 2024 | $951 | $100,000 |
| 2023 | -- | -- |
Find assessor info on the county website
Neighborhood: 28792
Nearby schools
GreatSchools rating
- 6/10Clear Creek ElementaryGrades: PK-5Distance: 1.6 mi
- 4/10Hendersonville MiddleGrades: 6-8Distance: 2.4 mi
- 8/10Hendersonville HighGrades: 9-12Distance: 2.3 mi
Schools provided by the listing agent
- Elementary: Clear Creek
- Middle: Hendersonville
- High: Hendersonville
Source: Canopy MLS as distributed by MLS GRID. This data may not be complete. We recommend contacting the local school district to confirm school assignments for this home.
Get a cash offer in 3 minutes
Find out how much your home could sell for in as little as 3 minutes with a no-obligation cash offer.
Estimated market value$512,600
Get a cash offer in 3 minutes
Find out how much your home could sell for in as little as 3 minutes with a no-obligation cash offer.
Estimated market value
$512,600



