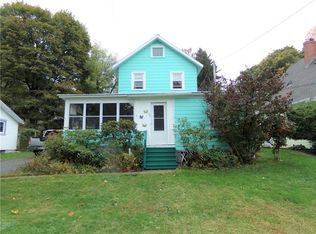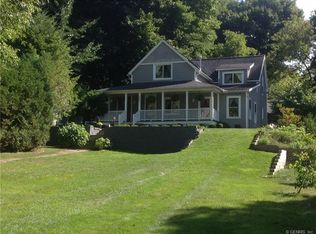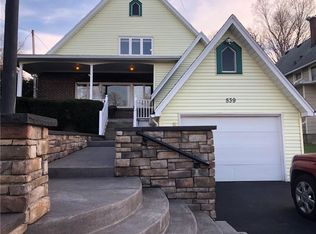Closed
$220,545
545 Forest Lawn Rd, Webster, NY 14580
2beds
1,500sqft
Single Family Residence
Built in 1920
0.3 Acres Lot
$228,900 Zestimate®
$147/sqft
$2,139 Estimated rent
Home value
$228,900
$215,000 - $243,000
$2,139/mo
Zestimate® history
Loading...
Owner options
Explore your selling options
What's special
***ARTS & CRAFTS STYLE HOME IN HISTORIC FOREST LAWN LAKESIDE COMMUNITY!***FABULOUS 2 BEDROOM (POSSIBLE 3RD BEDROOM) 1 BATH HOME W/SOARING CEILINGS, SKYLIGHTS, OPEN FLOORPLAN AND MORE! SPACIOUS LIVING AREA W/COBBLESTONE WOODBURNING FIREPLACE! HARDWOOD FLOORS! WALK-UP ATTIC COULD POTENTIALLY BE FINISHED! TWO MINI-SPLITS FOR HEAT & A/C + BASEBOARD HEATED ENCLOSED PORCH! STAINLESS APPLIANCES! DEEDED ACCESS TO LAKE ONTARIO PIER, BEACH AND RECREATION FIELD. WALK TO THE HOJAK TRAIL BEHIND THE HOME TO ACCESS WEBSTER TRAILS. UPDATES: ROOF (TEAR OFF), SKYLIGHTS, GUTTERS 2018. $150 ANNUAL FEE FOR COMMUNITY RECREATION. NOTE: BOILER IS NON-FUNCTIONAL AND NO LONGER NEEDED. ***DELAYED NEGOTIATIONS***ALL OFFERS DUE ON MONDAY, APRIL 14TH AT 12:00 NOON. NO ESCALATION CLAUSES PER SELLER. PLEASE ALLOW SELLER 24 HOURS TO REVIEW OFFERS. PER SELLER, ENCLOSED PORCH WITH BASEBOARD HEAT ADDS ON AN ADDITIONAL 228 SQ FT., FOR A TOTAL OF 1,500 TOTAL SQ. FT.
Zillow last checked: 8 hours ago
Listing updated: June 13, 2025 at 02:01pm
Listed by:
Susan E. Holmes 585-347-1826,
Howard Hanna
Bought with:
Lynnette Malone, 10301223814
Revere Realty
Source: NYSAMLSs,MLS#: R1597576 Originating MLS: Rochester
Originating MLS: Rochester
Facts & features
Interior
Bedrooms & bathrooms
- Bedrooms: 2
- Bathrooms: 1
- Full bathrooms: 1
- Main level bathrooms: 1
- Main level bedrooms: 2
Heating
- Gas, Baseboard
Cooling
- Wall Unit(s)
Appliances
- Included: Dryer, Dishwasher, Gas Oven, Gas Range, Gas Water Heater, Refrigerator, Washer
- Laundry: Main Level
Features
- Ceiling Fan(s), Cathedral Ceiling(s), Eat-in Kitchen, French Door(s)/Atrium Door(s), Great Room, Living/Dining Room, Solid Surface Counters, Skylights, Natural Woodwork, Bedroom on Main Level, Main Level Primary, Programmable Thermostat
- Flooring: Ceramic Tile, Hardwood, Varies
- Windows: Skylight(s), Thermal Windows
- Basement: Partial
- Number of fireplaces: 1
Interior area
- Total structure area: 1,500
- Total interior livable area: 1,500 sqft
Property
Parking
- Total spaces: 2
- Parking features: Detached, Garage
- Garage spaces: 2
Features
- Exterior features: Blacktop Driveway, Fence
- Fencing: Partial
Lot
- Size: 0.30 Acres
- Dimensions: 50 x 235
- Features: Irregular Lot, Other, Residential Lot, See Remarks
Details
- Parcel number: 2654890481900001070000
- Special conditions: Standard
Construction
Type & style
- Home type: SingleFamily
- Architectural style: Cape Cod,Ranch
- Property subtype: Single Family Residence
Materials
- Vinyl Siding, Copper Plumbing
- Foundation: Block
- Roof: Asphalt
Condition
- Resale
- Year built: 1920
Utilities & green energy
- Electric: Circuit Breakers
- Sewer: Connected
- Water: Connected, Public
- Utilities for property: Cable Available, High Speed Internet Available, Sewer Connected, Water Connected
Community & neighborhood
Location
- Region: Webster
- Subdivision: Forest Lawn
HOA & financial
HOA
- HOA fee: $150 annually
- Amenities included: Other, See Remarks
Other
Other facts
- Listing terms: Cash,Conventional
Price history
| Date | Event | Price |
|---|---|---|
| 6/13/2025 | Sold | $220,545+10.3%$147/sqft |
Source: | ||
| 4/16/2025 | Pending sale | $199,900$133/sqft |
Source: | ||
| 4/10/2025 | Listed for sale | $199,900+29.1%$133/sqft |
Source: | ||
| 11/20/2018 | Listing removed | $154,900$103/sqft |
Source: Howard Hanna #R1044704 Report a problem | ||
| 10/3/2017 | Pending sale | $154,900+10.6%$103/sqft |
Source: Howard Hanna - Webster #R1044704 Report a problem | ||
Public tax history
| Year | Property taxes | Tax assessment |
|---|---|---|
| 2024 | -- | $120,800 |
| 2023 | -- | $120,800 |
| 2022 | -- | $120,800 |
Find assessor info on the county website
Neighborhood: 14580
Nearby schools
GreatSchools rating
- 6/10Dewitt Road Elementary SchoolGrades: PK-5Distance: 1.6 mi
- 7/10Willink Middle SchoolGrades: 6-8Distance: 2.8 mi
- 8/10Thomas High SchoolGrades: 9-12Distance: 2.5 mi
Schools provided by the listing agent
- District: Webster
Source: NYSAMLSs. This data may not be complete. We recommend contacting the local school district to confirm school assignments for this home.


