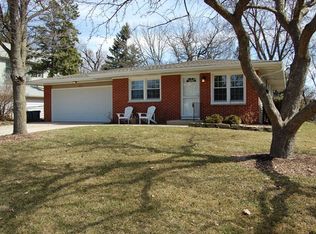1st Time on the Market! Solid 3 Bedroom, 2 Bath Ranch in fantastic loction across from Lions Park! Offering spacious Living Room, Eat-In Kitchen, 3 Bedrooms all with Hardwood Flooring (Master with Private Bath) Plus Full Unfinished Basement and Attached 2 Car Garage! Great Backyard Many recent updates include Furnace & A/C, Roof, Water Heater, Driveway, etc. Home is in excellent condition - being sold as-is
This property is off market, which means it's not currently listed for sale or rent on Zillow. This may be different from what's available on other websites or public sources.
