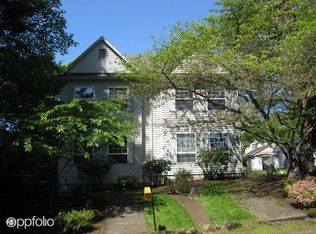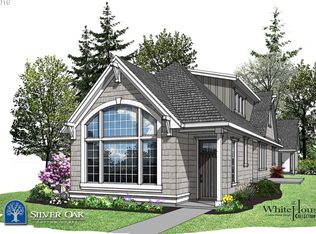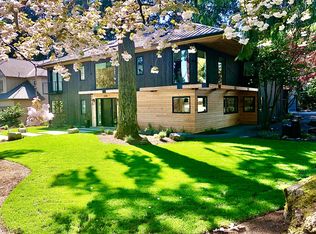Ready for offers; Upscale home in downtown Lake Oswego, 5 blocks to the Village; Kitchen/Great Room w/wide plank maple floors, alder cabinetry, granite, Viking appliances, stone fireplace; Upstairs Mstr w/hrdwds, frplc, bath w/quartz & tile shower; newer roof/windows; French doors to new deck; studio w/kitchenette perfect for guests, in-laws or teens;dbl gar w/work bench
This property is off market, which means it's not currently listed for sale or rent on Zillow. This may be different from what's available on other websites or public sources.


