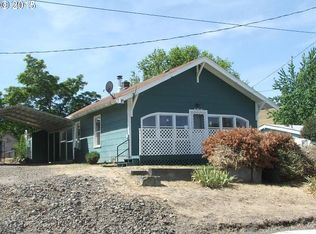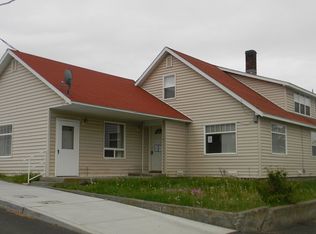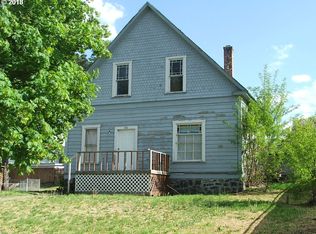Sold
$252,000
545 Elder St, Heppner, OR 97836
4beds
1,817sqft
Residential, Single Family Residence
Built in 1925
0.41 Acres Lot
$247,900 Zestimate®
$139/sqft
$1,773 Estimated rent
Home value
$247,900
Estimated sales range
Not available
$1,773/mo
Zestimate® history
Loading...
Owner options
Explore your selling options
What's special
Looking to slow things down and enjoy small-town living? This 4 bed, 1 bath home in Heppner might be just what you’re after! Tucked away on a quiet street and sitting on a roomy .41-acre lot, this place gives you that peaceful vibe and all the space you need. Inside, the home has been nicely maintained and features hard surface flooring throughout the main level (bye, carpet cleaning!). The living room is spacious and even prepped for a stove if you want that extra cozy heat. Just off the living area, the dining room has charming built-ins and plenty of space for dinners or game nights. The kitchen is cute and cozy, and there's a secondary living area with fireplace as well as built-ins! Good-sized laundry/mudroom that keeps all the mess in one place—so practical. The main level has a smart split-bedroom design with two bedrooms on opposite sides of the house for extra privacy, plus a full bathroom. Upstairs you’ll find two more bedrooms, perfect for guests, a home office, or hobby rooms. Outside is a a tool shed, additional storage buildings, and plenty of parking space. The yard has mature landscaping and borders Willow Creek-you'll be surrounded by that peaceful, tucked-away feel even though you’re still in town and just a hop from the elementary school and amenities. Don't miss out--schedule your private showing today!
Zillow last checked: 8 hours ago
Listing updated: July 16, 2025 at 01:33am
Listed by:
KC Furstenberg 541-571-6266,
Kenmore Team LLC
Bought with:
Justin Brady, 201219081
Premiere Property Group, LLC
Source: RMLS (OR),MLS#: 511066309
Facts & features
Interior
Bedrooms & bathrooms
- Bedrooms: 4
- Bathrooms: 1
- Full bathrooms: 1
- Main level bathrooms: 1
Primary bedroom
- Level: Main
- Area: 170
- Dimensions: 17 x 10
Bedroom 2
- Level: Main
- Area: 132
- Dimensions: 12 x 11
Bedroom 3
- Level: Upper
- Area: 168
- Dimensions: 14 x 12
Dining room
- Level: Main
- Area: 96
- Dimensions: 12 x 8
Family room
- Level: Main
- Area: 273
- Dimensions: 21 x 13
Kitchen
- Level: Main
- Area: 84
- Width: 7
Living room
- Level: Upper
- Area: 70
- Dimensions: 10 x 7
Heating
- Baseboard
Cooling
- None
Appliances
- Included: Dishwasher, Free-Standing Range, Free-Standing Refrigerator, Washer/Dryer, Electric Water Heater
- Laundry: Laundry Room
Features
- Ceiling Fan(s)
- Flooring: Hardwood, Laminate, Vinyl
- Basement: Crawl Space
- Number of fireplaces: 1
- Fireplace features: Pellet Stove
Interior area
- Total structure area: 1,817
- Total interior livable area: 1,817 sqft
Property
Parking
- Parking features: Driveway, Off Street, RV Access/Parking
- Has uncovered spaces: Yes
Features
- Levels: Two
- Stories: 2
Lot
- Size: 0.41 Acres
- Features: Secluded, SqFt 15000 to 19999
Details
- Additional structures: RVParking, ToolShed
- Additional parcels included: 138
- Parcel number: 137
Construction
Type & style
- Home type: SingleFamily
- Property subtype: Residential, Single Family Residence
Materials
- Vinyl Siding
- Foundation: Concrete Perimeter
- Roof: Composition
Condition
- Resale
- New construction: No
- Year built: 1925
Utilities & green energy
- Sewer: Public Sewer
- Water: Public
- Utilities for property: DSL
Community & neighborhood
Location
- Region: Heppner
Other
Other facts
- Listing terms: Cash,Conventional
Price history
| Date | Event | Price |
|---|---|---|
| 7/7/2025 | Sold | $252,000+0.8%$139/sqft |
Source: | ||
| 5/22/2025 | Pending sale | $249,990$138/sqft |
Source: | ||
| 3/31/2025 | Listed for sale | $249,990+35.1%$138/sqft |
Source: | ||
| 7/12/2021 | Sold | $185,000-2.6%$102/sqft |
Source: | ||
| 4/19/2021 | Pending sale | $190,000$105/sqft |
Source: | ||
Public tax history
| Year | Property taxes | Tax assessment |
|---|---|---|
| 2024 | $1,919 +2.9% | $79,860 +3% |
| 2023 | $1,865 +2.8% | $77,540 +3% |
| 2022 | $1,813 +5.7% | $75,290 +3% |
Find assessor info on the county website
Neighborhood: 97836
Nearby schools
GreatSchools rating
- 8/10Heppner Elementary SchoolGrades: K-6Distance: 0.1 mi
- 8/10Heppner Junior/Senior High SchoolGrades: 7-12Distance: 0.7 mi
Schools provided by the listing agent
- Elementary: Heppner
- Middle: Heppner
- High: Heppner
Source: RMLS (OR). This data may not be complete. We recommend contacting the local school district to confirm school assignments for this home.

Get pre-qualified for a loan
At Zillow Home Loans, we can pre-qualify you in as little as 5 minutes with no impact to your credit score.An equal housing lender. NMLS #10287.


