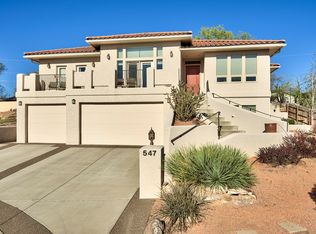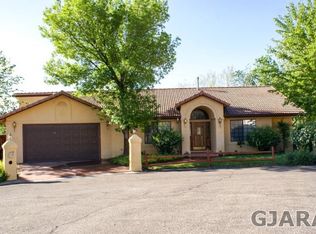Sold for $640,000
$640,000
545 El Rio Ct, Grand Junction, CO 81507
3beds
2baths
2,569sqft
Single Family Residence
Built in 1992
0.3 Acres Lot
$648,700 Zestimate®
$249/sqft
$2,575 Estimated rent
Home value
$648,700
$610,000 - $694,000
$2,575/mo
Zestimate® history
Loading...
Owner options
Explore your selling options
What's special
When you walk into this home it is WOW from the very beginning!! This luxury home is in a 6 home subdivision w/irrigation water provided by Bluffs West. Gorgeous home with plenty of space for a larger family or in-laws. Fantastic views from an upper deck and covered patio. Windows covered with Hunter Shades. A very classy home with xeriscape front yard & a rock garden. Tri-level with 6 stairs to lower area and 6 stairs to upper area. Open Office area. Sitting room off main bedroom and deck. 12 x 10 shed. A great water feature in the back yard. 2 way fire place from living room and formal dining room. Gorgeous kitchen with casual dining area. Small family room for crafts or relaxing. Large laundry room w/built-in desk. Furnace, water heater and air conditioning unit were replaced in 2019. Beautiful tile roof and stucco exterior. Engineered flooring, tile & carpet. RING security system. A small camper can be parked next to the garage. This home is a pleasure to show.
Zillow last checked: 8 hours ago
Listing updated: August 20, 2025 at 02:40pm
Listed by:
MARIAN BROSIG 970-250-3111,
MARIAN BROSIG REALTY, LLC
Bought with:
AMY ASHCRAFT
COLDWELL BANKER DISTINCTIVE PROPERTIES
Source: GJARA,MLS#: 20251258
Facts & features
Interior
Bedrooms & bathrooms
- Bedrooms: 3
- Bathrooms: 2
Primary bedroom
- Level: Upper
- Dimensions: 15.7 x 15
Bedroom 2
- Level: Lower
- Dimensions: 12 x 11
Bedroom 3
- Level: Lower
- Dimensions: 13.3 x 11.8
Dining room
- Level: Main
- Dimensions: 11 x 12
Family room
- Level: Lower
- Dimensions: 11 x 13
Kitchen
- Level: Main
- Dimensions: 19 x 13
Laundry
- Level: Lower
- Dimensions: 11.6 x 9
Living room
- Level: Main
- Dimensions: 16 x 18
Other
- Level: Upper
- Dimensions: 7.8 x 7.8
Heating
- Forced Air
Cooling
- Central Air
Appliances
- Included: Dryer, Dishwasher, Gas Oven, Gas Range, Microwave, Refrigerator, Range Hood, Washer
Features
- Wet Bar, Ceiling Fan(s), Separate/Formal Dining Room, Granite Counters, Jetted Tub, Pantry, Upper Level Primary, Vaulted Ceiling(s), Walk-In Closet(s), Walk-In Shower, Window Treatments
- Flooring: Carpet, Laminate, Simulated Wood, Tile
- Windows: Window Coverings
- Basement: Crawl Space
- Has fireplace: Yes
- Fireplace features: Multi-Sided
Interior area
- Total structure area: 2,569
- Total interior livable area: 2,569 sqft
Property
Parking
- Total spaces: 2
- Parking features: Attached, Garage, Garage Door Opener
- Attached garage spaces: 2
Accessibility
- Accessibility features: None, Low Threshold Shower
Features
- Levels: Multi/Split
- Patio & porch: Covered, Deck, Open, Patio
- Exterior features: Shed, Sprinkler/Irrigation
- Has spa: Yes
- Fencing: Brick,None
Lot
- Size: 0.30 Acres
- Dimensions: 111 x 86 x 59 x 62 x 117
- Features: Cul-De-Sac, Landscaped, Sprinkler System, Xeriscape
Details
- Additional structures: Shed(s)
- Parcel number: 294507423003
- Zoning description: rsf
Construction
Type & style
- Home type: SingleFamily
- Architectural style: Tri-Level
- Property subtype: Single Family Residence
Materials
- Stucco, Wood Frame
- Foundation: Stem Wall
- Roof: Tile
Condition
- Year built: 1992
- Major remodel year: 2020
Utilities & green energy
- Sewer: Connected
- Water: Public
Green energy
- Water conservation: Low-Flow Fixtures, Water-Smart Landscaping
Community & neighborhood
Location
- Region: Grand Junction
- Subdivision: El Rio Villas
HOA & financial
HOA
- Has HOA: Yes
- HOA fee: $200 annually
- Services included: Sprinkler
Price history
| Date | Event | Price |
|---|---|---|
| 8/15/2025 | Sold | $640,000-1.5%$249/sqft |
Source: GJARA #20251258 Report a problem | ||
| 7/23/2025 | Pending sale | $650,000$253/sqft |
Source: GJARA #20251258 Report a problem | ||
| 5/26/2025 | Price change | $650,000-3.7%$253/sqft |
Source: GJARA #20251258 Report a problem | ||
| 3/27/2025 | Listed for sale | $675,000+101.5%$263/sqft |
Source: GJARA #20251258 Report a problem | ||
| 9/11/2012 | Sold | $335,000-3.2%$130/sqft |
Source: GJARA #661030 Report a problem | ||
Public tax history
| Year | Property taxes | Tax assessment |
|---|---|---|
| 2025 | $1,871 +0.5% | $39,350 +5.3% |
| 2024 | $1,862 -11.4% | $37,380 -3.6% |
| 2023 | $2,102 -0.5% | $38,770 +29.3% |
Find assessor info on the county website
Neighborhood: 81507
Nearby schools
GreatSchools rating
- 8/10Broadway Elementary SchoolGrades: PK-5Distance: 0.4 mi
- 7/10Redlands Middle SchoolGrades: 6-8Distance: 0.7 mi
- 7/10Fruita Monument High SchoolGrades: 10-12Distance: 6.4 mi
Schools provided by the listing agent
- Elementary: Broadway
- Middle: Redlands
- High: Grand Junction
Source: GJARA. This data may not be complete. We recommend contacting the local school district to confirm school assignments for this home.

Get pre-qualified for a loan
At Zillow Home Loans, we can pre-qualify you in as little as 5 minutes with no impact to your credit score.An equal housing lender. NMLS #10287.

