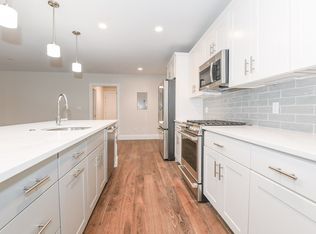New Construction 2 Bed, Walking distance to great restaurants, the supermarket, the beach and seaport, this beautifully finished, modern 2 full bath unit offers an open layout that walks out to a large private deck. Kitchen is nicely appointed with a SS Café' 5 piece appliance package, modern quartz counter tops and Led lighting throughout.. The generous master suite has a large, walk in closet and gorgeous private bath with glass enclosed shower. Building is professionally managed, and offers 1 Heated Garage parking space and a low condo fee. Don't miss this one!
This property is off market, which means it's not currently listed for sale or rent on Zillow. This may be different from what's available on other websites or public sources.
