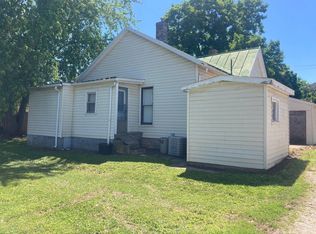What a beauty! The eye catching exterior welcomes you with great curb appeal and nice landscaping. The front porch is the perfect spot to sit and enjoy the quiet neighborhood. There is a huge patio area in the back yard that would be great for entertaining. The yard is the perfect size and offers privacy with fencing. The interior of this house feels very spacious and has beautiful charm The home has original woodwork throughout. There are three large bedrooms. There is also two additional rooms that can be used as a closet, office, craft room or anything else you could imagine. There is a Newer hot water heater. The home has a detached 2 car garage and a workshop area with a half bath. Above the garage there is a guest house that has 2 bedrooms and a full bathroom. The guest house has its own kitchen and laundry area as well. The appliances and some home furnishings are negotiable.
This property is off market, which means it's not currently listed for sale or rent on Zillow. This may be different from what's available on other websites or public sources.
