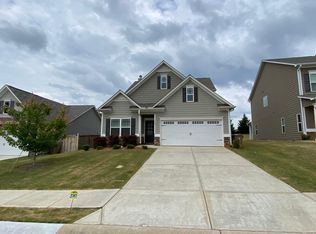Our top selling floor plan boasts 4 bedrooms and 3 full baths. The Buffington delights with its massive second floor Master Suite!! Along with 2 other bedrooms, you will also find another full bath and laundry room. Downstairs is open and welcoming. Nice formal dining room as well as a beautiful kitchen with bar sitting and a breakfast area. The kitchen also has a planning desk and a great pantry. The floor plan is very open and spacious, great for entertaining! Move in ready by August!! Come see this desirable home now! Builder incentives going on now for a very limited time! Contact agent for details.
This property is off market, which means it's not currently listed for sale or rent on Zillow. This may be different from what's available on other websites or public sources.
