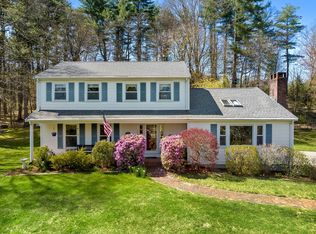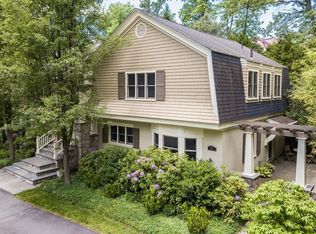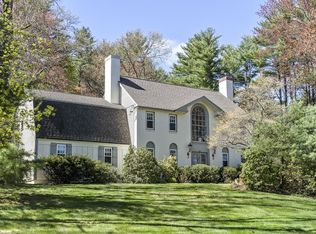Located in the heart of Sudbury, this bright and sunny home has been meticulously maintained and feels like new construction. The Chef's kitchen features high-end stainless steel appliances, gas cooking, an over-sized island and ample seating at full size dining table and breakfast bar. The kitchen, eat-in dining area and family room all overlook the blue-stone patio and spacious backyard. The formal dining room/living room, laundry room and mudroom complete the first floor. The large master bedroom has an en suite bath and walk-in closet. Two other bedrooms share a spacious jack-and-jill bathroom and have ample closet space.. The fourth bedroom would be perfect as an au pair suite, with a private staircase and en suite bathroom. Huge lower level with full bath, gas fireplace, wet bar and additional space for home gym and/or home office. Significant architectural details include window seats, crown molding and trey ceilings. Just steps from the Town Center, MUST SEE
This property is off market, which means it's not currently listed for sale or rent on Zillow. This may be different from what's available on other websites or public sources.


