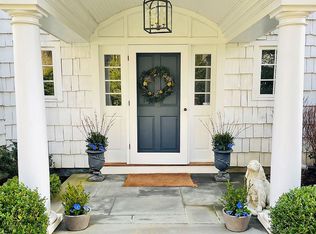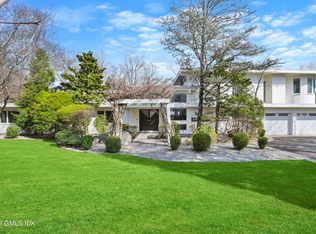This most charming farmhouse Colonial off Stanwich Road has been renovated for today's lifestyle, offering a large, bright kitchen and breakfast nook with oversized windows and vaulted ceiling, professional office, original stone fireplaces in living and family rooms, and French doors opening to a lovely stone terrace. The expansive third floor offers privacy for a nanny or in-law suite, or a second office. Once part of an estate, the stunning property encompasses lush lawns, formal gardens, stone walls and paths to a gazebo and possible pool site. Garage has a large storage loft. Easy access to trains, shops and hiking trails. Central and North Street Schools.
This property is off market, which means it's not currently listed for sale or rent on Zillow. This may be different from what's available on other websites or public sources.

