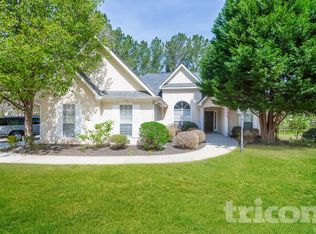Closed
$359,900
545 Chase Ridge Dr, McDonough, GA 30253
5beds
2,833sqft
Single Family Residence
Built in 1996
0.25 Acres Lot
$356,100 Zestimate®
$127/sqft
$2,928 Estimated rent
Home value
$356,100
$320,000 - $399,000
$2,928/mo
Zestimate® history
Loading...
Owner options
Explore your selling options
What's special
Step into comfort, style, and southern charm with this beautifully maintained 5-bedroom, 3-bath home in the sought-after Chase Ridge subdivision. Situated on a spacious, well-manicured lot, this two-story gem offers the perfect blend of curb appeal and functionality. Inside, you will find an inviting open-concept layout featuring a cozy living room with a fireplace, perfect for relaxing evenings or entertaining guests. The kitchen has a breakfast bar and a breakfast area, flowing into the dining space. Also on the main level is the master suite with a walk-in closet and bathroom complete with a soaking tub, separate shower, and double vanities. Four additional bedrooms offer plenty of space for family, guests, or a home office setup. Downstairs is a finished basement offering flex space perfect for a home theater, game room, gym, or even an in-law suite. With a full bathroom and walk-out access, it's ideal for entertaining or multi-generational living. Step outside to your own private backyard, featuring an in-ground salt-water pool surrounded by a patio area perfect for summer BBQs, lounging, and making memories with friends and family. The fenced yard provides privacy and security, while mature landscaping adds to the tranquil atmosphere. Additional highlights include a two-car garage and hardwood floors on the main level. Located just minutes from shopping, dining, parks, and easy access to I-75, this home offers convenience and comfort in one fantastic package.
Zillow last checked: 8 hours ago
Listing updated: June 18, 2025 at 05:01pm
Listed by:
Monique Williams 678-252-8697,
Desari Jabbar Realty Group
Bought with:
LaSheld Holman-Crowder, 425165
EasyStreet Realty Georgia
Source: GAMLS,MLS#: 10501071
Facts & features
Interior
Bedrooms & bathrooms
- Bedrooms: 5
- Bathrooms: 3
- Full bathrooms: 3
- Main level bathrooms: 2
- Main level bedrooms: 3
Dining room
- Features: Dining Rm/Living Rm Combo
Kitchen
- Features: Breakfast Area, Breakfast Bar, Pantry
Heating
- Electric, Natural Gas
Cooling
- Ceiling Fan(s), Central Air, Electric, Gas
Appliances
- Included: Dishwasher, Disposal, Electric Water Heater, Gas Water Heater, Oven/Range (Combo), Refrigerator
- Laundry: Common Area
Features
- Master On Main Level, Walk-In Closet(s)
- Flooring: Carpet, Hardwood
- Basement: Bath Finished,Finished
- Number of fireplaces: 1
Interior area
- Total structure area: 2,833
- Total interior livable area: 2,833 sqft
- Finished area above ground: 2,833
- Finished area below ground: 0
Property
Parking
- Total spaces: 2
- Parking features: Garage, Garage Door Opener
- Has garage: Yes
Features
- Levels: Two
- Stories: 2
- Patio & porch: Deck, Patio
- Has private pool: Yes
- Pool features: In Ground, Salt Water
- Fencing: Back Yard
Lot
- Size: 0.25 Acres
- Features: Level
- Residential vegetation: Grassed
Details
- Parcel number: 073C01060000
Construction
Type & style
- Home type: SingleFamily
- Architectural style: Other
- Property subtype: Single Family Residence
Materials
- Other
- Roof: Other
Condition
- Resale
- New construction: No
- Year built: 1996
Utilities & green energy
- Sewer: Public Sewer
- Water: Public
- Utilities for property: Cable Available, Electricity Available, High Speed Internet, Natural Gas Available, Phone Available, Water Available
Community & neighborhood
Community
- Community features: Sidewalks
Location
- Region: Mcdonough
- Subdivision: Chase Ridge
Other
Other facts
- Listing agreement: Exclusive Right To Sell
Price history
| Date | Event | Price |
|---|---|---|
| 6/17/2025 | Sold | $359,900+2.9%$127/sqft |
Source: | ||
| 5/2/2025 | Pending sale | $349,900$124/sqft |
Source: | ||
| 4/16/2025 | Listed for sale | $349,900+59.1%$124/sqft |
Source: | ||
| 5/1/2007 | Sold | $219,900+65.3%$78/sqft |
Source: Public Record Report a problem | ||
| 6/9/1997 | Sold | $133,000$47/sqft |
Source: Public Record Report a problem | ||
Public tax history
| Year | Property taxes | Tax assessment |
|---|---|---|
| 2024 | $4,283 +13.8% | $140,680 +1.5% |
| 2023 | $3,764 +3.5% | $138,600 +24.1% |
| 2022 | $3,636 +14.3% | $111,680 +20.9% |
Find assessor info on the county website
Neighborhood: 30253
Nearby schools
GreatSchools rating
- 5/10Flippen Elementary SchoolGrades: PK-5Distance: 2 mi
- 3/10Eagle's Landing Middle SchoolGrades: 6-8Distance: 2.1 mi
- 3/10Eagle's Landing High SchoolGrades: 9-12Distance: 2.1 mi
Schools provided by the listing agent
- Elementary: Flippen
- Middle: Eagles Landing
- High: Eagles Landing
Source: GAMLS. This data may not be complete. We recommend contacting the local school district to confirm school assignments for this home.
Get a cash offer in 3 minutes
Find out how much your home could sell for in as little as 3 minutes with a no-obligation cash offer.
Estimated market value$356,100
Get a cash offer in 3 minutes
Find out how much your home could sell for in as little as 3 minutes with a no-obligation cash offer.
Estimated market value
$356,100
